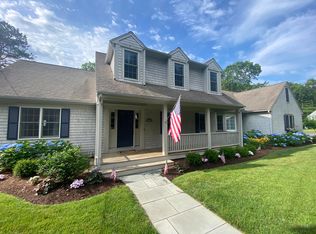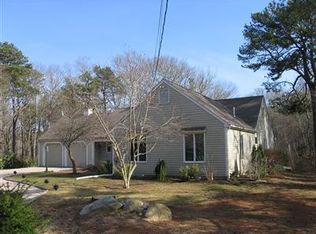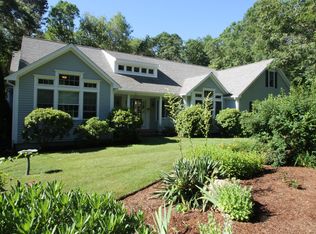Sold for $1,265,000
$1,265,000
49 Old North Rd, Bourne, MA 02532
4beds
2,823sqft
Single Family Residence
Built in 1997
0.92 Acres Lot
$1,382,900 Zestimate®
$448/sqft
$4,251 Estimated rent
Home value
$1,382,900
$1.30M - $1.48M
$4,251/mo
Zestimate® history
Loading...
Owner options
Explore your selling options
What's special
Gorgeous. In 20/21 most of house was renovated and upgraded. Sitting on nearly an acre of level land, with beautiful landscaping, is this attractive Cape home with 2 car garage. Property is part of the Beacon Point Assoc. with access to the beach. Stunning sunsets ..launch your kayak ..swim..build a sand castle..watch the boats. House features open 1st floor with wood floors. Entry has half bath & built in coat/shoe storage. This flows into kitchen, dining & living areas. Kitchen is a dream with huge pantry, center island, quartz counters, custom cabinets, paneled appliances, polished nickel knobs & light fixtures. Dining area with picture window beside kitchen. Living room has double sided fireplace that also opens in the home office/playroom. Living room has sliders to large deck and yard. 1st floor primary suite has 2 walk in closets, 1 w/laundry, and spacious bathroom with soaking tub, shower, tile floor, quartz counters. 2nd floor has 3 large bedrooms, 1 full bath, walk in attic.
Zillow last checked: 8 hours ago
Listing updated: March 30, 2023 at 10:53am
Listed by:
Colleen Kilfoil 774-283-0546,
A Cape House.Com 508-743-5321
Bought with:
Paul McCormick
Gibson Sotheby's International Realty
Source: MLS PIN,MLS#: 73072635
Facts & features
Interior
Bedrooms & bathrooms
- Bedrooms: 4
- Bathrooms: 3
- Full bathrooms: 2
- 1/2 bathrooms: 1
- Main level bedrooms: 1
Primary bedroom
- Features: Bathroom - Full, Ceiling Fan(s), Walk-In Closet(s), Flooring - Wall to Wall Carpet
- Level: Main,First
- Area: 270
- Dimensions: 18 x 15
Bedroom 2
- Features: Closet, Flooring - Wall to Wall Carpet
- Level: Second
- Area: 198
- Dimensions: 18 x 11
Bedroom 3
- Features: Closet, Flooring - Wall to Wall Carpet
- Level: Second
- Area: 330
- Dimensions: 22 x 15
Bedroom 4
- Features: Closet, Flooring - Wall to Wall Carpet
- Level: Second
- Area: 208
- Dimensions: 13 x 16
Primary bathroom
- Features: Yes
Bathroom 1
- Level: First
Bathroom 2
- Level: First
Bathroom 3
- Level: Second
Dining room
- Features: Flooring - Wood, Window(s) - Bay/Bow/Box, Open Floorplan
- Level: Main,First
- Area: 280
- Dimensions: 20 x 14
Family room
- Features: Flooring - Wood, French Doors
- Level: First
- Area: 209
- Dimensions: 19 x 11
Kitchen
- Features: Closet/Cabinets - Custom Built, Flooring - Wood, Pantry, Countertops - Upgraded, Kitchen Island, Cabinets - Upgraded, Open Floorplan, Recessed Lighting, Gas Stove
- Level: Main,First
- Area: 294
- Dimensions: 21 x 14
Living room
- Features: Flooring - Wood, Deck - Exterior, Exterior Access, Open Floorplan, Recessed Lighting, Slider
- Level: Main,First
- Area: 384
- Dimensions: 24 x 16
Heating
- Forced Air, Baseboard, Natural Gas
Cooling
- Central Air
Appliances
- Included: Water Heater, Range, Dishwasher, Microwave, Refrigerator
- Laundry: First Floor, Electric Dryer Hookup, Washer Hookup
Features
- Walk-up Attic
- Flooring: Wood, Tile, Carpet
- Windows: Insulated Windows
- Basement: Crawl Space,Concrete
- Number of fireplaces: 1
- Fireplace features: Living Room
Interior area
- Total structure area: 2,823
- Total interior livable area: 2,823 sqft
Property
Parking
- Total spaces: 8
- Parking features: Attached, Garage Door Opener, Paved Drive, Off Street, Paved
- Attached garage spaces: 2
- Uncovered spaces: 6
Features
- Patio & porch: Porch, Deck
- Exterior features: Porch, Deck, Professional Landscaping, Sprinkler System, Decorative Lighting
- Waterfront features: Bay, 1/10 to 3/10 To Beach, Beach Ownership(Deeded Rights)
Lot
- Size: 0.92 Acres
- Features: Flood Plain, Level
Details
- Foundation area: 1176
- Parcel number: M:42.0 P:16 E:3,2188800
- Zoning: R40
Construction
Type & style
- Home type: SingleFamily
- Architectural style: Cape
- Property subtype: Single Family Residence
Materials
- Frame
- Foundation: Concrete Perimeter
- Roof: Shingle
Condition
- Year built: 1997
Utilities & green energy
- Electric: Circuit Breakers, 200+ Amp Service
- Sewer: Private Sewer
- Water: Public
- Utilities for property: for Gas Range, for Electric Dryer, Washer Hookup
Community & neighborhood
Location
- Region: Bourne
HOA & financial
HOA
- Has HOA: Yes
- HOA fee: $350 annually
Other
Other facts
- Road surface type: Paved
Price history
| Date | Event | Price |
|---|---|---|
| 3/30/2023 | Sold | $1,265,000-9.3%$448/sqft |
Source: MLS PIN #73072635 Report a problem | ||
| 2/25/2023 | Contingent | $1,395,000$494/sqft |
Source: MLS PIN #73072635 Report a problem | ||
| 1/21/2023 | Listed for sale | $1,395,000+142.6%$494/sqft |
Source: MLS PIN #73072635 Report a problem | ||
| 10/1/2019 | Sold | $575,000-4.2%$204/sqft |
Source: CCIMLS #21902525 Report a problem | ||
| 7/13/2019 | Pending sale | $599,900$213/sqft |
Source: William Raveis Real Estate #21902525 Report a problem | ||
Public tax history
| Year | Property taxes | Tax assessment |
|---|---|---|
| 2025 | $9,787 +4.2% | $1,253,100 +7% |
| 2024 | $9,395 +21.6% | $1,171,500 +33.6% |
| 2023 | $7,726 +10.7% | $877,000 +26.7% |
Find assessor info on the county website
Neighborhood: Pocasset
Nearby schools
GreatSchools rating
- 5/10Bourne Intermediate SchoolGrades: 3-5Distance: 4.1 mi
- 5/10Bourne Middle SchoolGrades: 6-8Distance: 4 mi
- 4/10Bourne High SchoolGrades: 9-12Distance: 4 mi
Schools provided by the listing agent
- Elementary: Bourne Intermed
- Middle: Bourne Middle
- High: Bourne High
Source: MLS PIN. This data may not be complete. We recommend contacting the local school district to confirm school assignments for this home.
Get a cash offer in 3 minutes
Find out how much your home could sell for in as little as 3 minutes with a no-obligation cash offer.
Estimated market value$1,382,900
Get a cash offer in 3 minutes
Find out how much your home could sell for in as little as 3 minutes with a no-obligation cash offer.
Estimated market value
$1,382,900


