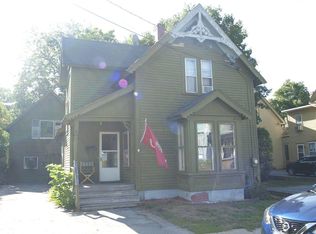Closed
$295,000
49 Payne Street, Sanford, ME 04083
3beds
1,128sqft
Single Family Residence
Built in 1910
0.26 Acres Lot
$294,000 Zestimate®
$262/sqft
$2,057 Estimated rent
Home value
$294,000
$265,000 - $326,000
$2,057/mo
Zestimate® history
Loading...
Owner options
Explore your selling options
What's special
Nestled in the Village of Springvale is where you will find this vintage bungalow on a generous partially wooded and fenced 1/4 acre lot. This 3 bedroom home has much of the classic, original, features including hardwood floors, solid wood doors, trim, built-ins and beautiful leaded glass cabinet. There is a first floor bedroom, sun filled South facing eat-in kitchen, and dining room which opens into the living room. The large front porch is perfect for relaxing, surrounded by a variety of lilac bushes and other mature landscaping. Just off the kitchen and mudroom, there is another covered porch for outdoor grilling or just enjoying the privacy of the wooded, semi fenced yard complete with raised beds for your vegetable garden. Truly a unique in-town lot offering both privacy as well as sidewalk access to local amenities, restaurants, post office and Library. Come see if this is where you could find yourself at Home!
Seller is licensed Real Estate Agent in Maine
Zillow last checked: 8 hours ago
Listing updated: March 03, 2025 at 07:06am
Listed by:
Keller Williams Coastal and Lakes & Mountains Realty
Bought with:
Plowman Realty Group
Source: Maine Listings,MLS#: 1608959
Facts & features
Interior
Bedrooms & bathrooms
- Bedrooms: 3
- Bathrooms: 1
- Full bathrooms: 1
Bedroom 1
- Features: Closet
- Level: First
Bedroom 2
- Features: Built-in Features, Closet
- Level: Second
Bedroom 3
- Features: Built-in Features, Closet
- Level: Second
Dining room
- Features: Built-in Features, Formal
- Level: First
Kitchen
- Features: Eat-in Kitchen
- Level: First
Living room
- Level: First
Heating
- Baseboard, Hot Water
Cooling
- None
Appliances
- Included: Dryer, Electric Range, Refrigerator, Washer
Features
- 1st Floor Bedroom, Bathtub, Shower, Storage
- Flooring: Vinyl, Wood
- Windows: Double Pane Windows
- Basement: Doghouse,Interior Entry,Full,Sump Pump,Unfinished
- Has fireplace: No
Interior area
- Total structure area: 1,128
- Total interior livable area: 1,128 sqft
- Finished area above ground: 1,128
- Finished area below ground: 0
Property
Parking
- Total spaces: 1
- Parking features: Common, Paved, 1 - 4 Spaces, On Site, Off Street, Detached
- Garage spaces: 1
Features
- Patio & porch: Porch
- Has view: Yes
- View description: Trees/Woods
Lot
- Size: 0.26 Acres
- Features: City Lot, Near Shopping, Neighborhood, Level, Sidewalks
Details
- Parcel number: SANFM0J14B14
- Zoning: UB
- Other equipment: Internet Access Available
Construction
Type & style
- Home type: SingleFamily
- Architectural style: Bungalow
- Property subtype: Single Family Residence
Materials
- Wood Frame, Asbestos
- Foundation: Stone
- Roof: Pitched,Shingle
Condition
- Year built: 1910
Utilities & green energy
- Electric: Circuit Breakers
- Sewer: Public Sewer
- Water: Public
Green energy
- Energy efficient items: Ceiling Fans, Dehumidifier, Thermostat
Community & neighborhood
Location
- Region: Springvale
Price history
| Date | Event | Price |
|---|---|---|
| 2/5/2025 | Pending sale | $299,000+1.4%$265/sqft |
Source: | ||
| 2/4/2025 | Sold | $295,000-1.3%$262/sqft |
Source: | ||
| 12/17/2024 | Contingent | $299,000$265/sqft |
Source: | ||
| 11/8/2024 | Listed for sale | $299,000+102%$265/sqft |
Source: | ||
| 7/1/2019 | Sold | $148,000-1.3%$131/sqft |
Source: | ||
Public tax history
| Year | Property taxes | Tax assessment |
|---|---|---|
| 2024 | $3,014 | $199,100 |
| 2023 | $3,014 +2.3% | $199,100 |
| 2022 | $2,947 +0.6% | $199,100 +23.6% |
Find assessor info on the county website
Neighborhood: 04083
Nearby schools
GreatSchools rating
- 5/10Carl J Lamb SchoolGrades: PK-4Distance: 0.9 mi
- 4/10Sanford Middle SchoolGrades: 5-8Distance: 1.2 mi
- NASanford Regional Technical CenterGrades: Distance: 4.2 mi
Get pre-qualified for a loan
At Zillow Home Loans, we can pre-qualify you in as little as 5 minutes with no impact to your credit score.An equal housing lender. NMLS #10287.
