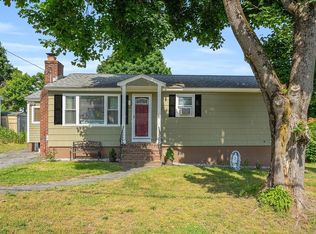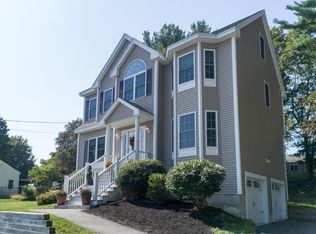Sold for $690,000 on 07/14/25
$690,000
49 Pinehurst Ave, Methuen, MA 01844
4beds
2,291sqft
Single Family Residence
Built in 1951
7,797 Square Feet Lot
$683,700 Zestimate®
$301/sqft
$4,171 Estimated rent
Home value
$683,700
$622,000 - $745,000
$4,171/mo
Zestimate® history
Loading...
Owner options
Explore your selling options
What's special
Surrounded by a classic white picket fence, this charming home in the Marsh school district offers amazing curb appeal and a warm, welcoming feel. Inside, you'll find hardwood floors throughout, 4 spacious bedrooms, and a bonus room, ideal for a home office, playroom, or guest space. The flexible layout includes a first-floor bedroom and a roomy mudroom entry. The open-concept kitchen and living area is perfect for everyday living and entertaining. Downstairs, enjoy a finished basement with custom bar. The fully fenced backyard is a retreat with a large deck, new patio (2023), & room to play or gather. Thoughtful updates over the past 10 years include: new windows (2015 & 2025), updated bathrooms (2016 & 2022), natural gas conversion with furnace/water heater (2019), roof/gutters (2020), kitchen/living wall removal for openness & deck (2021), vinyl siding/soffits (2021), and mudroom upgrades (2024). With a one-car garage and a prime Methuen location, 49 Pinehurst is truly move-in ready
Zillow last checked: 8 hours ago
Listing updated: July 15, 2025 at 05:33am
Listed by:
Amanda Martin 978-852-6300,
Keller Williams Coastal and Lakes & Mountains Realty 603-610-8500
Bought with:
Derek Stone
Keller Williams Realty
Source: MLS PIN,MLS#: 73381999
Facts & features
Interior
Bedrooms & bathrooms
- Bedrooms: 4
- Bathrooms: 2
- Full bathrooms: 2
Primary bedroom
- Features: Ceiling Fan(s), Closet, Flooring - Hardwood
- Level: Second
- Area: 202.37
- Dimensions: 15.08 x 13.42
Bedroom 2
- Features: Ceiling Fan(s), Closet, Flooring - Hardwood
- Level: Second
- Area: 164.35
- Dimensions: 12.25 x 13.42
Bedroom 3
- Features: Ceiling Fan(s), Closet, Flooring - Hardwood
- Level: Second
- Area: 137.04
- Dimensions: 11.92 x 11.5
Dining room
- Features: Flooring - Hardwood
- Level: First
- Area: 140.88
- Dimensions: 12.25 x 11.5
Kitchen
- Features: Flooring - Hardwood, Kitchen Island, Open Floorplan
- Level: First
- Area: 103.1
- Dimensions: 12.25 x 8.42
Living room
- Features: Flooring - Hardwood, Open Floorplan
- Level: First
- Area: 271.94
- Dimensions: 18.33 x 14.83
Office
- Features: Closet, Flooring - Hardwood
- Level: First
- Area: 99.02
- Dimensions: 12.25 x 8.08
Heating
- Forced Air, Natural Gas
Cooling
- Central Air
Appliances
- Laundry: In Basement
Features
- Bathroom - Tiled With Shower Stall, Bathroom - Tiled With Tub, Closet, Bathroom, Bonus Room, Game Room, Home Office, Internet Available - Unknown
- Flooring: Tile, Hardwood, Flooring - Hardwood
- Windows: Insulated Windows
- Basement: Full,Finished
- Number of fireplaces: 1
Interior area
- Total structure area: 2,291
- Total interior livable area: 2,291 sqft
- Finished area above ground: 1,827
- Finished area below ground: 464
Property
Parking
- Total spaces: 5
- Parking features: Attached, Off Street, Paved
- Attached garage spaces: 1
- Uncovered spaces: 4
Features
- Patio & porch: Deck - Vinyl, Patio
- Exterior features: Deck - Vinyl, Patio, Rain Gutters, Storage, Sprinkler System, Fenced Yard
- Fencing: Fenced/Enclosed,Fenced
Lot
- Size: 7,797 sqft
- Features: Level
Details
- Parcel number: M:00412 B:00126B L:00216,2038015
- Zoning: RD
Construction
Type & style
- Home type: SingleFamily
- Architectural style: Colonial
- Property subtype: Single Family Residence
Materials
- Frame
- Foundation: Block
- Roof: Shingle
Condition
- Year built: 1951
Utilities & green energy
- Sewer: Public Sewer
- Water: Public
- Utilities for property: for Gas Range
Green energy
- Energy efficient items: Thermostat
Community & neighborhood
Security
- Security features: Security System
Community
- Community features: Highway Access
Location
- Region: Methuen
Other
Other facts
- Listing terms: Contract
Price history
| Date | Event | Price |
|---|---|---|
| 7/14/2025 | Sold | $690,000+6.3%$301/sqft |
Source: MLS PIN #73381999 | ||
| 6/4/2025 | Contingent | $649,000$283/sqft |
Source: MLS PIN #73381999 | ||
| 5/29/2025 | Listed for sale | $649,000+85.4%$283/sqft |
Source: MLS PIN #73381999 | ||
| 8/21/2015 | Sold | $350,000+0%$153/sqft |
Source: Public Record | ||
| 7/1/2015 | Pending sale | $349,900$153/sqft |
Source: Coco, Early & Associates #71848198 | ||
Public tax history
| Year | Property taxes | Tax assessment |
|---|---|---|
| 2025 | $5,126 +2.6% | $484,500 +5.3% |
| 2024 | $4,997 +3.8% | $460,100 +11.9% |
| 2023 | $4,812 | $411,300 |
Find assessor info on the county website
Neighborhood: 01844
Nearby schools
GreatSchools rating
- 7/10Marsh Grammar SchoolGrades: PK-8Distance: 0.8 mi
- 5/10Methuen High SchoolGrades: 9-12Distance: 2.3 mi
Schools provided by the listing agent
- Elementary: Marsh
- Middle: Marsh
- High: Methuen High
Source: MLS PIN. This data may not be complete. We recommend contacting the local school district to confirm school assignments for this home.
Get a cash offer in 3 minutes
Find out how much your home could sell for in as little as 3 minutes with a no-obligation cash offer.
Estimated market value
$683,700
Get a cash offer in 3 minutes
Find out how much your home could sell for in as little as 3 minutes with a no-obligation cash offer.
Estimated market value
$683,700

