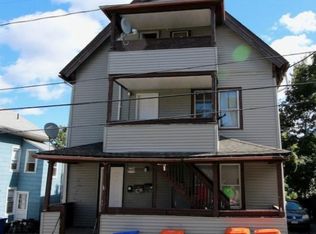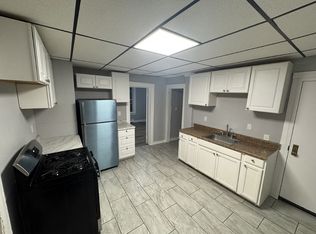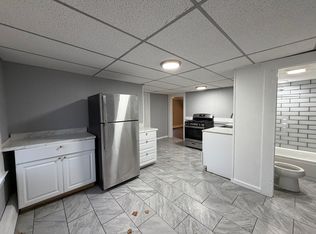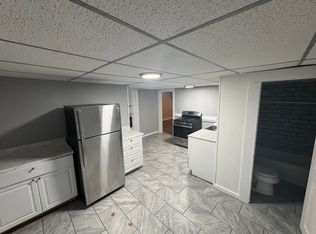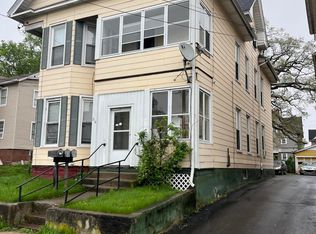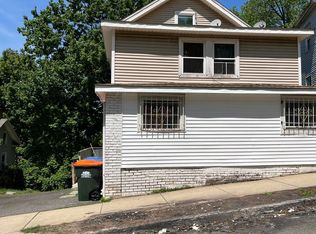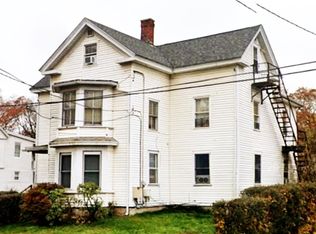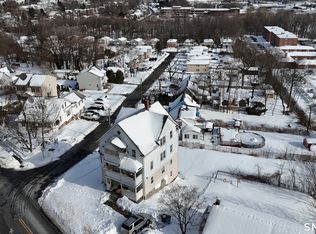Terrific Multi-Family Opportunity - Move-In Ready! This updated property offers over 2,500 sq ft of living space across two spacious units. The central unit is a rare 1,700 sq ft, 10-room apartment featuring four bedrooms and three full baths-perfect for owner-occupants or large families. The second unit features four rooms, two bedrooms, and one bathroom, making it ideal for rental income or accommodating extended family. Renovated with crown moldings, hardwood floors, updated kitchens and baths, two furnaces-one for the 3rd floor (in the attic), one for the 1st & 2nd floors (in the basement). One centralized electrical system for the house. Turn-key condition with strong rental potential. Great opportunity in a desirable location!
For sale
$439,900
49 Prospect Street, Meriden, CT 06451
10beds
3,485sqft
Est.:
Multi Family
Built in 1901
-- sqft lot
$438,700 Zestimate®
$126/sqft
$-- HOA
What's special
Updated kitchens and bathsHardwood floorsFour bedroomsTwo bedroomsRenovated with crown moldingsOne bathroom
- 224 days |
- 750 |
- 36 |
Zillow last checked: 8 hours ago
Listing updated: December 31, 2025 at 06:49am
Listed by:
Anubha Agarwal (203)508-3822,
Reddy Realty, LLC 860-918-2921
Source: Smart MLS,MLS#: 24106368
Tour with a local agent
Facts & features
Interior
Bedrooms & bathrooms
- Bedrooms: 10
- Bathrooms: 4
- Full bathrooms: 4
Heating
- Baseboard, Electric, Natural Gas
Cooling
- None
Appliances
- Included: Electric Water Heater, Water Heater
Features
- Basement: Full
- Attic: None
- Number of fireplaces: 1
Interior area
- Total structure area: 3,485
- Total interior livable area: 3,485 sqft
- Finished area above ground: 3,485
Property
Parking
- Parking features: None
Features
- Exterior features: Rain Gutters
- Has view: Yes
- View description: City
Lot
- Size: 3,920.4 Square Feet
Details
- Parcel number: 1178119
- Zoning: R-2
Construction
Type & style
- Home type: MultiFamily
- Architectural style: 3updown - Unit(s) per Floor
- Property subtype: Multi Family
- Attached to another structure: Yes
Materials
- Vinyl Siding
- Foundation: Concrete Perimeter
- Roof: Asphalt
Condition
- New construction: No
- Year built: 1901
Utilities & green energy
- Sewer: Public Sewer
- Water: Public
Community & HOA
Community
- Features: Medical Facilities, Shopping/Mall
HOA
- Has HOA: No
Location
- Region: Meriden
Financial & listing details
- Price per square foot: $126/sqft
- Tax assessed value: $136,360
- Annual tax amount: $5,169
- Date on market: 6/23/2025
Estimated market value
$438,700
$417,000 - $461,000
$1,720/mo
Price history
Price history
| Date | Event | Price |
|---|---|---|
| 6/23/2025 | Listed for sale | $439,900+209.8%$126/sqft |
Source: | ||
| 3/18/2019 | Sold | $142,000-4.7%$41/sqft |
Source: | ||
| 8/25/2018 | Listed for sale | $149,000+2.8%$43/sqft |
Source: Maier Real Estate #170118751 Report a problem | ||
| 3/31/2018 | Listing removed | $145,000$42/sqft |
Source: Maier Real Estate #170019719 Report a problem | ||
| 10/1/2017 | Listed for sale | $145,000-1.4%$42/sqft |
Source: Maier Real Estate #170019719 Report a problem | ||
Public tax history
Public tax history
| Year | Property taxes | Tax assessment |
|---|---|---|
| 2025 | $5,169 -1.6% | $136,360 |
| 2024 | $5,251 +3.7% | $136,360 |
| 2023 | $5,062 +6% | $136,360 |
Find assessor info on the county website
BuyAbility℠ payment
Est. payment
$3,053/mo
Principal & interest
$2118
Property taxes
$781
Home insurance
$154
Climate risks
Neighborhood: 06451
Nearby schools
GreatSchools rating
- 7/10John Barry SchoolGrades: PK-5Distance: 0.4 mi
- 4/10Washington Middle SchoolGrades: 6-8Distance: 1.5 mi
- 3/10Orville H. Platt High SchoolGrades: 9-12Distance: 1.2 mi
- Loading
- Loading
