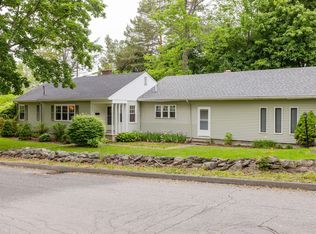Closed
$355,000
49 Quimby St. Street, Augusta, ME 04330
4beds
2,270sqft
Single Family Residence
Built in 1952
0.34 Acres Lot
$380,600 Zestimate®
$156/sqft
$2,696 Estimated rent
Home value
$380,600
$293,000 - $499,000
$2,696/mo
Zestimate® history
Loading...
Owner options
Explore your selling options
What's special
Welcome to 49 Quimby St, a beautifully updated 4-bedroom, 3-bathroom ranch nestled in the heart of Augusta. This spacious 2,270 sq. ft. home offers comfortable single-level living and is perfect for families, with an elementary school and park just a short walk away.
Step inside to discover a bright and airy open-concept layout, featuring recent updates throughout. The kitchen boasts modern appliances, ample cabinet space, and a large island for meal prep or casual dining. The adjacent living area is perfect for relaxing or entertaining. A brand new furnace offers you warmth and peace of mine for many years to come.
The primary suite includes an en-suite bathroom, offering a private retreat, while three additional bedrooms provide plenty of space for family, guests, or a home office.
Outside, enjoy a 1-car garage with an attached workshop—ideal for hobbyists or extra storage. The fenced-in backyard is perfect for outdoor activities and gardening.
This home is move-in ready and offers the perfect blend of convenience, comfort, and modern style. Don't miss your chance to make it yours!
Zillow last checked: 8 hours ago
Listing updated: December 17, 2024 at 06:16pm
Listed by:
EXP Realty
Bought with:
NextHome Experience
NextHome Experience
Source: Maine Listings,MLS#: 1607306
Facts & features
Interior
Bedrooms & bathrooms
- Bedrooms: 4
- Bathrooms: 3
- Full bathrooms: 3
Bedroom 1
- Level: First
Bedroom 2
- Level: First
Bedroom 3
- Level: First
Bedroom 4
- Level: Basement
Dining room
- Level: First
Kitchen
- Level: First
Living room
- Level: First
Other
- Level: Basement
Heating
- Baseboard, Hot Water, Other, Stove
Cooling
- None
Appliances
- Included: Dishwasher, Dryer, Microwave, Gas Range, Refrigerator, Washer
Features
- 1st Floor Primary Bedroom w/Bath, Walk-In Closet(s)
- Flooring: Tile, Wood
- Basement: Interior Entry,Crawl Space,Full
- Number of fireplaces: 1
Interior area
- Total structure area: 2,270
- Total interior livable area: 2,270 sqft
- Finished area above ground: 1,550
- Finished area below ground: 720
Property
Parking
- Total spaces: 1
- Parking features: Paved, On Site, Garage Door Opener
- Attached garage spaces: 1
Features
- Patio & porch: Deck, Patio
- Has spa: Yes
Lot
- Size: 0.34 Acres
- Features: City Lot, Neighborhood, Level, Landscaped
Details
- Additional structures: Outbuilding
- Parcel number: AUGUM00043B00149L00000
- Zoning: RES
Construction
Type & style
- Home type: SingleFamily
- Architectural style: Ranch
- Property subtype: Single Family Residence
Materials
- Wood Frame, Vinyl Siding
- Roof: Shingle
Condition
- Year built: 1952
Utilities & green energy
- Electric: Circuit Breakers
- Sewer: Public Sewer
- Water: Public
Community & neighborhood
Location
- Region: Augusta
Other
Other facts
- Road surface type: Paved
Price history
| Date | Event | Price |
|---|---|---|
| 12/16/2024 | Sold | $355,000-1.1%$156/sqft |
Source: | ||
| 11/15/2024 | Pending sale | $359,000$158/sqft |
Source: | ||
| 11/4/2024 | Listed for sale | $359,000$158/sqft |
Source: | ||
| 10/24/2024 | Pending sale | $359,000$158/sqft |
Source: | ||
| 10/19/2024 | Listed for sale | $359,000+7.2%$158/sqft |
Source: | ||
Public tax history
| Year | Property taxes | Tax assessment |
|---|---|---|
| 2024 | $3,679 +3.6% | $154,600 |
| 2023 | $3,550 +10.6% | $154,600 +5.5% |
| 2022 | $3,211 +4.7% | $146,500 |
Find assessor info on the county website
Neighborhood: 04330
Nearby schools
GreatSchools rating
- 7/10Lillian Parks Hussey SchoolGrades: K-6Distance: 0.1 mi
- 3/10Cony Middle SchoolGrades: 7-8Distance: 0.7 mi
- 4/10Cony Middle and High SchoolGrades: 9-12Distance: 0.7 mi

Get pre-qualified for a loan
At Zillow Home Loans, we can pre-qualify you in as little as 5 minutes with no impact to your credit score.An equal housing lender. NMLS #10287.
