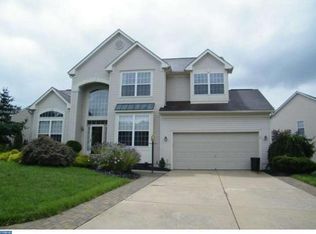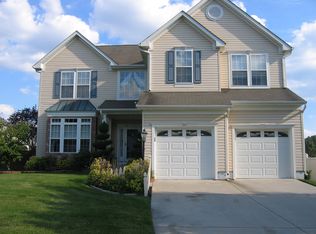Sold for $425,000
$425,000
49 Raintree Dr, Sicklerville, NJ 08081
3beds
2,002sqft
Single Family Residence
Built in 1995
9,375 Square Feet Lot
$432,100 Zestimate®
$212/sqft
$3,200 Estimated rent
Home value
$432,100
$380,000 - $493,000
$3,200/mo
Zestimate® history
Loading...
Owner options
Explore your selling options
What's special
BEST & FINAL OFFERS DUE BY WEDNESDAY 8/27 8PM! Welcome to 49 Raintree Drive, Sicklerville, NJ! This immaculate, move-in ready home offers the perfect combination of modern updates and comfortable living in a sought-after neighborhood. From the moment you arrive, you’ll notice the excellent curb appeal, enhanced by well-maintained landscaping and a charming exterior. Step inside to find a bright and spacious open floor plan featuring a beautifully updated living room with vaulted ceilings and an abundance of natural light. The kitchen is a showstopper—featuring granite countertops, stainless steel appliances, a large center island, and ample cabinetry, ideal for both everyday cooking and entertaining. Enjoy meals in the adjacent dining area, complete with custom built-ins and stylish finishes. Multiple living spaces, including a cozy family room and a versatile bonus/game room, provide endless opportunities for relaxation or recreation. This home offers 3 generously sized bedrooms and 2.5 full bathrooms, including a primary suite with vaulted ceilings and plenty of closet space. The bathrooms are tastefully updated with modern fixtures and finishes. Outdoors, you’ll love the fully fenced backyard—an entertainer’s dream with a large deck, seating area, above ground pool, and space for summer gatherings. The property also features a private driveway with plenty of parking. Conveniently located near schools, shopping, dining, and major roadways, this home is a true turn-key gem you don’t want to miss!
Zillow last checked: 8 hours ago
Listing updated: October 16, 2025 at 09:39am
Listed by:
Tom Duffy 856-218-3400,
Keller Williams Realty - Washington Township,
Listing Team: Tom Duffy Team
Bought with:
Brittney Dessory Marks-Black, 2184002
Weichert Realtors-Cherry Hill
Source: Bright MLS,MLS#: NJCD2100084
Facts & features
Interior
Bedrooms & bathrooms
- Bedrooms: 3
- Bathrooms: 3
- Full bathrooms: 2
- 1/2 bathrooms: 1
Primary bedroom
- Features: Attached Bathroom, Cathedral/Vaulted Ceiling, Ceiling Fan(s), Flooring - Luxury Vinyl Plank, Walk-In Closet(s)
- Level: Upper
- Area: 169 Square Feet
- Dimensions: 13 x 13
Bedroom 2
- Features: Flooring - Luxury Vinyl Plank
- Level: Upper
- Area: 121 Square Feet
- Dimensions: 11 x 11
Bedroom 3
- Features: Flooring - Luxury Vinyl Plank
- Level: Upper
- Area: 110 Square Feet
- Dimensions: 10 x 11
Primary bathroom
- Features: Attached Bathroom, Bathroom - Tub Shower, Countertop(s) - Quartz, Flooring - Ceramic Tile
- Level: Upper
Basement
- Features: Basement - Finished, Flooring - Luxury Vinyl Plank
- Level: Lower
- Area: 240 Square Feet
- Dimensions: 20 x 12
Bonus room
- Features: Flooring - Luxury Vinyl Plank
- Level: Lower
- Area: 480 Square Feet
- Dimensions: 20 x 24
Dining room
- Features: Dining Area, Flooring - HardWood, Lighting - Ceiling, Kitchen - Gas Cooking
- Level: Main
- Area: 88 Square Feet
- Dimensions: 8 x 11
Family room
- Features: Flooring - HardWood, Recessed Lighting
- Level: Lower
- Area: 221 Square Feet
- Dimensions: 17 x 13
Other
- Features: Bathroom - Tub Shower, Flooring - Ceramic Tile
- Level: Upper
Half bath
- Features: Flooring - Ceramic Tile
- Level: Lower
Kitchen
- Features: Breakfast Bar, Eat-in Kitchen, Granite Counters, Flooring - HardWood, Kitchen Island, Pantry
- Level: Main
- Area: 88 Square Feet
- Dimensions: 8 x 11
Laundry
- Features: Flooring - Ceramic Tile
- Level: Lower
- Area: 42 Square Feet
- Dimensions: 6 x 7
Living room
- Features: Cathedral/Vaulted Ceiling, Flooring - HardWood
- Level: Main
- Area: 98 Square Feet
- Dimensions: 14 x 7
Heating
- Forced Air, Natural Gas
Cooling
- Central Air, Electric
Appliances
- Included: Microwave, Dishwasher, Disposal, Dryer, Oven/Range - Gas, Refrigerator, Stainless Steel Appliance(s), Washer, Water Heater, Gas Water Heater
- Laundry: Dryer In Unit, Washer In Unit, In Basement, Laundry Room
Features
- Bathroom - Tub Shower, Breakfast Area, Ceiling Fan(s), Combination Kitchen/Dining, Dining Area, Open Floorplan, Eat-in Kitchen, Kitchen Island, Kitchen - Table Space, Pantry, Primary Bath(s), Recessed Lighting, Upgraded Countertops, Walk-In Closet(s), Dry Wall
- Flooring: Hardwood, Carpet, Ceramic Tile, Wood
- Doors: Six Panel, Sliding Glass
- Windows: Replacement, Vinyl Clad
- Basement: Partial,Finished
- Has fireplace: No
Interior area
- Total structure area: 2,242
- Total interior livable area: 2,002 sqft
- Finished area above ground: 2,002
- Finished area below ground: 0
Property
Parking
- Total spaces: 4
- Parking features: Concrete, Driveway
- Uncovered spaces: 4
Accessibility
- Accessibility features: None
Features
- Levels: Multi/Split,Two
- Stories: 2
- Patio & porch: Deck, Patio
- Exterior features: Lighting, Extensive Hardscape, Rain Gutters, Sidewalks, Street Lights
- Has private pool: Yes
- Pool features: Above Ground, Filtered, Vinyl, Private
- Fencing: Full,Privacy,Back Yard,Vinyl,Wood
- Has view: Yes
- View description: Garden
Lot
- Size: 9,375 sqft
- Dimensions: 75.00 x 125.00
- Features: Landscaped, Pond, Rear Yard, Level, Front Yard
Details
- Additional structures: Above Grade, Below Grade
- Parcel number: 151490400005
- Zoning: RES
- Special conditions: Standard
Construction
Type & style
- Home type: SingleFamily
- Property subtype: Single Family Residence
Materials
- Vinyl Siding
- Foundation: Concrete Perimeter
- Roof: Shingle,Asphalt,Pitched
Condition
- Very Good
- New construction: No
- Year built: 1995
Utilities & green energy
- Sewer: Public Sewer
- Water: Public
Community & neighborhood
Location
- Region: Sicklerville
- Subdivision: Raintree
- Municipality: GLOUCESTER TWP
HOA & financial
HOA
- Has HOA: Yes
- HOA fee: $125 annually
- Services included: Common Area Maintenance
Other
Other facts
- Listing agreement: Exclusive Right To Sell
- Ownership: Fee Simple
Price history
| Date | Event | Price |
|---|---|---|
| 10/14/2025 | Sold | $425,000+3.7%$212/sqft |
Source: | ||
| 9/4/2025 | Pending sale | $410,000$205/sqft |
Source: | ||
| 8/29/2025 | Contingent | $410,000$205/sqft |
Source: | ||
| 8/23/2025 | Listed for sale | $410,000+28.1%$205/sqft |
Source: | ||
| 9/22/2022 | Listing removed | $320,000$160/sqft |
Source: | ||
Public tax history
| Year | Property taxes | Tax assessment |
|---|---|---|
| 2025 | $8,751 +1.8% | $209,400 |
| 2024 | $8,598 -2.6% | $209,400 |
| 2023 | $8,828 +0.6% | $209,400 |
Find assessor info on the county website
Neighborhood: 08081
Nearby schools
GreatSchools rating
- 4/10Erial Elementary SchoolGrades: PK-5Distance: 1.1 mi
- 4/10Ann A Mullen Middle SchoolGrades: PK,6-8Distance: 1.8 mi
- 3/10Timber Creek High SchoolGrades: 9-12Distance: 1 mi
Schools provided by the listing agent
- Elementary: Gloucester Township
- District: Black Horse Pike Regional Schools
Source: Bright MLS. This data may not be complete. We recommend contacting the local school district to confirm school assignments for this home.
Get a cash offer in 3 minutes
Find out how much your home could sell for in as little as 3 minutes with a no-obligation cash offer.
Estimated market value$432,100
Get a cash offer in 3 minutes
Find out how much your home could sell for in as little as 3 minutes with a no-obligation cash offer.
Estimated market value
$432,100

