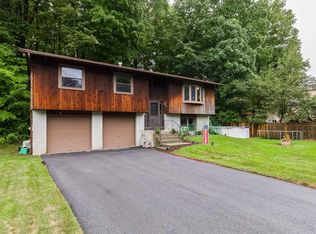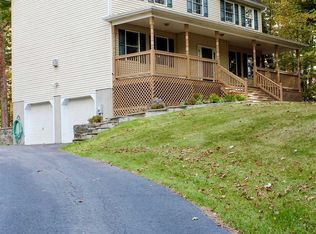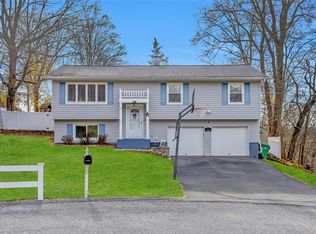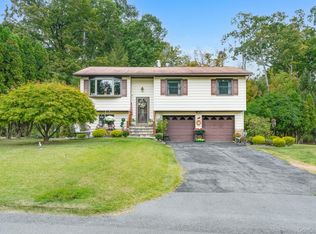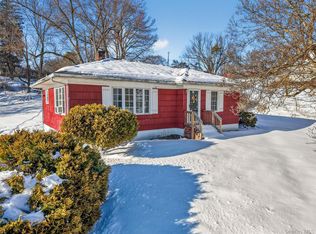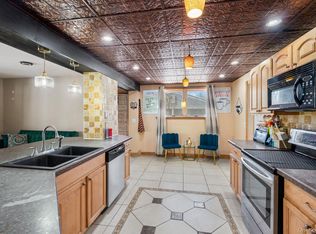A/O - Charming Raised Ranch in Prime Poughkeepsie Location – Beautiful & Move-In Ready!
Welcome to this beautifully maintained classic raised ranch nestled in the highly desirable Sutton Park neighborhood of the Town of Poughkeepsie. Located on a quiet cul-de-sac, this home offers the perfect blend of comfort, style, and convenience—ideal for families, commuters, and anyone seeking a peaceful yet well-connected community.
Step inside to find a sun-drenched kitchen featuring rich granite countertops, charming cabinetry, a skylight, and sliding glass doors leading to your private deck—perfect for morning coffee or evening gatherings. The cathedral ceilings in the open-concept living and dining rooms add a spacious, airy feel, complemented by gleaming hardwood floors throughout all bedrooms. Both the hall bath and the primary half-bath feature granite counters and skylights, bringing in beautiful natural light.
Downstairs, enjoy a fully finished lower level with a modern full bathroom, luxury jacuzzi tub, granite vanity, and stylish tilework. A separate laundry room, family room with marble floors, and walk-out access to a charming patio make this level perfect for entertaining or multi-generational living.
Additional features include:
• Roof
• Stone siding
• Marble flooring in the family room
• Backyard playset
Enjoy all the benefits of central air, city water & sewer, and natural gas, plus the safety and privacy of a quiet cul-de-sac—great for kids to play freely.
This home is ideally located just minutes from the Metro-North Train Station, Route 9, Galleria Mall, top-rated schools, shopping, and parks.
Don’t miss out—schedule your showing today and make this beautiful home yours!
Pending
$489,900
49 Raker Road, Poughkeepsie, NY 12603
4beds
2,004sqft
Single Family Residence, Residential
Built in 1988
0.55 Acres Lot
$-- Zestimate®
$244/sqft
$-- HOA
What's special
Stylish tileworkStone sidingFully finished lower levelCharming patioPrivate deckBackyard playsetSeparate laundry room
- 210 days |
- 107 |
- 4 |
Likely to sell faster than
Zillow last checked: 8 hours ago
Listing updated: December 22, 2025 at 11:01pm
Listing by:
AI Realty Brokerage LLC 914-346-7674,
Fareeda Azmat 914-646-4430,
Arafat S. Ibrahim 914-346-7674,
AI Realty Brokerage LLC
Source: OneKey® MLS,MLS#: 885649
Facts & features
Interior
Bedrooms & bathrooms
- Bedrooms: 4
- Bathrooms: 3
- Full bathrooms: 2
- 1/2 bathrooms: 1
Bedroom 1
- Description: Primary Bedroom Features Hard Wood Floor
- Level: First
Bedroom 2
- Description: 2nd Bedroom Features Hard Wood Floor
- Level: First
Bedroom 3
- Description: 3rd Bedroom Features Hard wood Floor
- Level: First
Bedroom 4
- Description: 4h Bedroom Features Wall to Wall Carpet
- Level: Basement
Bathroom 1
- Description: Sky light
- Level: First
Bathroom 2
- Description: Primary Full Bathroom Features Skylight
- Level: First
Bathroom 3
- Description: Full bathroom Hot tub/Spa
- Level: Basement
Dining room
- Description: Cathedral Ceilings, Engineered Wood Floor
- Level: First
Family room
- Description: Wood Floor and Marble Floor
- Level: Basement
Kitchen
- Description: Skylight, Cathedral Ceiling, Engineered Wood Foor,
- Level: First
Living room
- Description: Cathedral Ceilings, Engineered Wood Floor
- Level: First
Heating
- Baseboard, Forced Air
Cooling
- Central Air, Zoned
Appliances
- Included: Dishwasher, Dryer, Range, Refrigerator, Washer
- Laundry: Washer/Dryer Hookup, Gas Dryer Hookup, In Basement, Laundry Room, Washer Hookup
Features
- First Floor Bedroom, First Floor Full Bath, Cathedral Ceiling(s), Marble Counters, Open Kitchen, Soaking Tub
- Flooring: Carpet, Hardwood
- Basement: Finished,See Remarks,Walk-Out Access
- Attic: Crawl
- Has fireplace: No
Interior area
- Total structure area: 2,004
- Total interior livable area: 2,004 sqft
Property
Parking
- Total spaces: 1
- Parking features: Garage
- Garage spaces: 1
Features
- Levels: Two
- Patio & porch: Deck
Lot
- Size: 0.55 Acres
Details
- Parcel number: 1346896159028699310000
- Special conditions: None
Construction
Type & style
- Home type: SingleFamily
- Property subtype: Single Family Residence, Residential
Materials
- Foundation: Block
Condition
- Actual
- Year built: 1988
Utilities & green energy
- Sewer: Public Sewer
- Water: Public
- Utilities for property: Cable Connected, Electricity Connected, Natural Gas Connected, Sewer Connected, Trash Collection Public, Water Connected
Community & HOA
Community
- Subdivision: Button Park
HOA
- Has HOA: No
Location
- Region: Poughkeepsie
Financial & listing details
- Price per square foot: $244/sqft
- Tax assessed value: $379,000
- Annual tax amount: $12,911
- Date on market: 7/12/2025
- Cumulative days on market: 208 days
- Listing agreement: Exclusive Right To Sell
- Electric utility on property: Yes
Estimated market value
Not available
Estimated sales range
Not available
Not available
Price history
Price history
| Date | Event | Price |
|---|---|---|
| 12/22/2025 | Pending sale | $489,900$244/sqft |
Source: | ||
| 10/26/2025 | Price change | $489,900-2%$244/sqft |
Source: | ||
| 10/6/2025 | Price change | $499,900-2%$249/sqft |
Source: | ||
| 9/19/2025 | Price change | $510,000-1%$254/sqft |
Source: | ||
| 8/14/2025 | Price change | $515,000-1%$257/sqft |
Source: | ||
Public tax history
Public tax history
| Year | Property taxes | Tax assessment |
|---|---|---|
| 2024 | -- | $379,000 |
| 2023 | -- | $379,000 +11.1% |
| 2022 | -- | $341,000 +3.8% |
Find assessor info on the county website
BuyAbility℠ payment
Estimated monthly payment
Boost your down payment with 6% savings match
Earn up to a 6% match & get a competitive APY with a *. Zillow has partnered with to help get you home faster.
Learn more*Terms apply. Match provided by Foyer. Account offered by Pacific West Bank, Member FDIC.Climate risks
Neighborhood: Spackenkill
Nearby schools
GreatSchools rating
- 7/10Kinry Road Elementary SchoolGrades: PK,3-6Distance: 0.9 mi
- 7/10Wappingers Junior High SchoolGrades: 7-8Distance: 4 mi
- 6/10Roy C Ketcham Senior High SchoolGrades: 9-12Distance: 3.3 mi
Schools provided by the listing agent
- Elementary: Vassar Road Elementary School
- Middle: Wappingers Junior High School
- High: Roy C Ketcham Senior High Sch
Source: OneKey® MLS. This data may not be complete. We recommend contacting the local school district to confirm school assignments for this home.
- Loading
