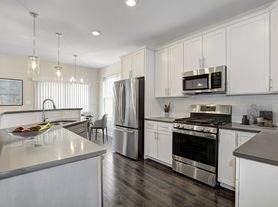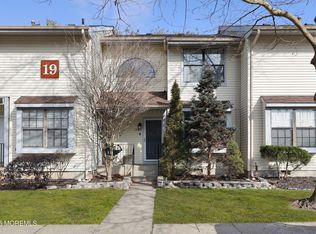Discover this charming 3-bedroom, 2-bath ranch featuring a partially finished full basement perfect for extra living space, storage, or a home office. Recently redone with modern touches throughout, this home offers comfort and style in a great location.
Enjoy a large detached garage, ideal for parking, hobbies, or a workshop. Conveniently located just off Route 9, providing easy access to shopping, schools, and transportation.
A great opportunity for anyone seeking space, convenience, and move-in-ready comfort!
House for rent
Accepts Zillow applications
$2,950/mo
49 Raymond Ave, Toms River, NJ 08755
3beds
1,108sqft
Price may not include required fees and charges.
Single family residence
Available now
Cats, dogs OK
-- A/C
In unit laundry
Detached parking
-- Heating
What's special
Large detached garagePartially finished full basementComfort and style
- 5 days |
- -- |
- -- |
Travel times
Facts & features
Interior
Bedrooms & bathrooms
- Bedrooms: 3
- Bathrooms: 1
- Full bathrooms: 1
Appliances
- Included: Dryer, Washer
- Laundry: In Unit
Interior area
- Total interior livable area: 1,108 sqft
Property
Parking
- Parking features: Detached
- Details: Contact manager
Details
- Parcel number: 08004123300005
Construction
Type & style
- Home type: SingleFamily
- Property subtype: Single Family Residence
Community & HOA
Location
- Region: Toms River
Financial & listing details
- Lease term: 1 Year
Price history
| Date | Event | Price |
|---|---|---|
| 10/21/2025 | Listed for rent | $2,950$3/sqft |
Source: Zillow Rentals | ||
| 9/30/2025 | Sold | $370,000-12.9%$334/sqft |
Source: | ||
| 8/11/2025 | Pending sale | $425,000$384/sqft |
Source: | ||
| 7/25/2025 | Listed for sale | $425,000+304.8%$384/sqft |
Source: | ||
| 1/31/1994 | Sold | $105,000$95/sqft |
Source: Public Record | ||

