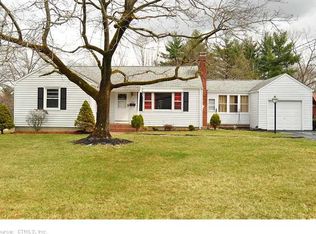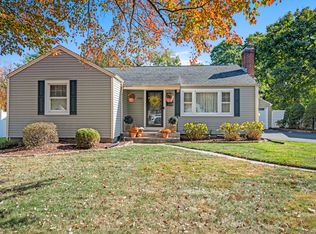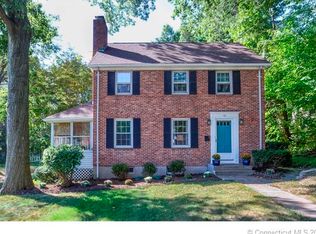Sold for $360,000
$360,000
49 Remington Road, Windsor, CT 06095
3beds
1,741sqft
Single Family Residence
Built in 1950
0.29 Acres Lot
$364,000 Zestimate®
$207/sqft
$2,872 Estimated rent
Home value
$364,000
$331,000 - $400,000
$2,872/mo
Zestimate® history
Loading...
Owner options
Explore your selling options
What's special
WELCOME HOME to this well cared for 1,741 square foot, fully dormered, Cape Cod style home atop a small hill. This home, with vinyl siding, JUST had its ROOF REPLACED in November 2023! Now, you will not need to think about a new roof for many years! Your new home has 3 bedrooms, one of which is on the main level for your convenience and has hardwood flooring. It also has an eat-in kitchen, with newer tiled flooring, a good sized living room with a wood burning fireplace, and hardwood flooring, a full bath, an office, and a dedicated dining room, with chair rail; both rooms with hardwood flooring, and newer French doors leading from the dining room to one of two decks in the backyard, There is also a mudroom, on the main level. Upstairs are the other two good sized bedrooms, both with walk-in closets, and hardwood flooring, as well as a half bath and a loft area between the bedrooms. The lower level is partially finished, with full bar and sink, a dedicated room for the washer and dryer, a workshop area, as well as plenty of room for storage. Newer vinyl plank flooring was added for your enjoyment. You will also have a 2 car garage. The backyard is peaceful, quiet and private and just a lovely spot for your morning coffee or tea on your covered deck. This could be the one for you! This home is very close to Washington Park as well as to the center of Windsor, making life even more convenient for you. Make an appointment to see it soon. We are looking forward to seeing you! HIGHEST AND BEST OFFER BY MONDAY 12:00 PM
Zillow last checked: 8 hours ago
Listing updated: August 29, 2025 at 01:52pm
Listed by:
Bonnie J. Farmer 413-374-8439,
Berkshire Hathaway NE Prop. 860-688-7531
Bought with:
Tammy Sorensen, RES.0819228
Berkshire Hathaway NE Prop.
Source: Smart MLS,MLS#: 24105825
Facts & features
Interior
Bedrooms & bathrooms
- Bedrooms: 3
- Bathrooms: 2
- Full bathrooms: 1
- 1/2 bathrooms: 1
Primary bedroom
- Features: Ceiling Fan(s), Walk-In Closet(s), Hardwood Floor
- Level: Main
Bedroom
- Features: Walk-In Closet(s), Hardwood Floor
- Level: Upper
Bedroom
- Features: Walk-In Closet(s), Hardwood Floor
- Level: Upper
Bathroom
- Features: Tile Floor
- Level: Main
Bathroom
- Features: Tile Floor
- Level: Upper
Den
- Features: Hardwood Floor
- Level: Main
Dining room
- Features: French Doors, Hardwood Floor
- Level: Main
Kitchen
- Features: Ceiling Fan(s), Eating Space, Tile Floor
- Level: Main
Living room
- Features: Fireplace, Hardwood Floor
- Level: Main
Heating
- Hot Water, Oil
Cooling
- Ceiling Fan(s), Wall Unit(s), Window Unit(s)
Appliances
- Included: Electric Range, Refrigerator, Dishwasher, Washer, Dryer, Water Heater
- Laundry: Lower Level, Mud Room
Features
- Doors: Storm Door(s), French Doors
- Basement: Full,Sump Pump,Storage Space,Interior Entry,Partially Finished
- Attic: Crawl Space,Storage
- Number of fireplaces: 1
Interior area
- Total structure area: 1,741
- Total interior livable area: 1,741 sqft
- Finished area above ground: 1,741
Property
Parking
- Total spaces: 6
- Parking features: Detached, Paved, Driveway, Garage Door Opener, Private
- Garage spaces: 2
- Has uncovered spaces: Yes
Features
- Patio & porch: Porch, Deck, Covered
- Exterior features: Breezeway, Rain Gutters, Garden
Lot
- Size: 0.29 Acres
- Features: Open Lot
Details
- Parcel number: 778487
- Zoning: Per Town
Construction
Type & style
- Home type: SingleFamily
- Architectural style: Cape Cod,Colonial
- Property subtype: Single Family Residence
Materials
- Vinyl Siding
- Foundation: Concrete Perimeter
- Roof: Asphalt
Condition
- New construction: No
- Year built: 1950
Utilities & green energy
- Sewer: Public Sewer
- Water: Public
- Utilities for property: Cable Available
Green energy
- Energy efficient items: Doors
Community & neighborhood
Community
- Community features: Library, Medical Facilities, Park, Playground, Near Public Transport
Location
- Region: Windsor
Price history
| Date | Event | Price |
|---|---|---|
| 8/29/2025 | Sold | $360,000+24.2%$207/sqft |
Source: | ||
| 7/8/2025 | Pending sale | $289,900$167/sqft |
Source: | ||
| 7/4/2025 | Listed for sale | $289,900+145.7%$167/sqft |
Source: | ||
| 8/10/1998 | Sold | $118,000$68/sqft |
Source: Public Record Report a problem | ||
Public tax history
| Year | Property taxes | Tax assessment |
|---|---|---|
| 2025 | $5,743 -6.2% | $201,880 |
| 2024 | $6,121 +32.8% | $201,880 +47.1% |
| 2023 | $4,610 +1% | $137,200 |
Find assessor info on the county website
Neighborhood: 06095
Nearby schools
GreatSchools rating
- 3/10John F. Kennedy SchoolGrades: 3-5Distance: 1.3 mi
- 6/10Sage Park Middle SchoolGrades: 6-8Distance: 0.5 mi
- 3/10Windsor High SchoolGrades: 9-12Distance: 0.2 mi
Schools provided by the listing agent
- High: Windsor
Source: Smart MLS. This data may not be complete. We recommend contacting the local school district to confirm school assignments for this home.
Get pre-qualified for a loan
At Zillow Home Loans, we can pre-qualify you in as little as 5 minutes with no impact to your credit score.An equal housing lender. NMLS #10287.
Sell with ease on Zillow
Get a Zillow Showcase℠ listing at no additional cost and you could sell for —faster.
$364,000
2% more+$7,280
With Zillow Showcase(estimated)$371,280


