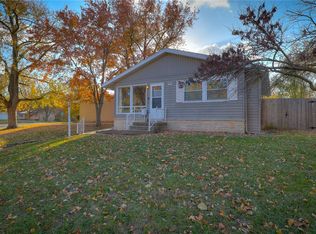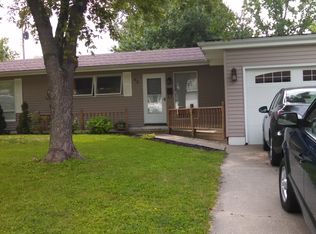Nicely updated South Shores Ranch with 1,825 SF of finished living space. Main floor contains 1,300 SF with three bedrooms, one bath, large dining and living rooms, and renovated kitchen. Basement includes 525 SF of finished space with a large living area and unofficial fourth bedroom. Recently refinished hardwood floors in all three bedrooms, hallway, and dining room. Kitchen features herringbone tiled floors, quartz countertops, and marble backsplash. All stainless steel appliances. Lots of storage throughout the home with three large closets off of the living room, coat closet, hall closet, and storage in the basement. Backyard is fenced in with a large deck off of the living room, garden shed, and 18 foot above ground pool. Landscaping includes block sidewalk and raised flowerbeds that wraps around the house to the deck. One car attached garage. Smart thermostat. Whole house fan. Insulation and air sealing work done. Roof new in 2015. New baseboard throughout the main floor. Too many updates to list. Move right in and start living!
This property is off market, which means it's not currently listed for sale or rent on Zillow. This may be different from what's available on other websites or public sources.

