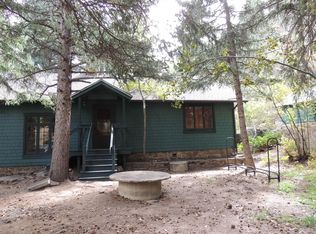Sold for $348,000
$348,000
49 Riverside Dr, Lyons, CO 80540
2beds
1,023sqft
Residential-Detached, Residential
Built in 1934
0.47 Acres Lot
$347,900 Zestimate®
$340/sqft
$2,398 Estimated rent
Home value
$347,900
$331,000 - $369,000
$2,398/mo
Zestimate® history
Loading...
Owner options
Explore your selling options
What's special
Rustic Riverfront Cabin with Big Potential - Lyons/Raymond, CO Tucked away in the peaceful Raymond community just outside Lyons, this 2-bedroom + loft cabin offers the perfect blend of charm, location, and opportunity. Set right along the St. Vrain River, you'll fall asleep to the soothing sounds of rushing water and wake up to mountain serenity.A newly built deck (just 3 months old) provides the ideal space for morning coffee or evening gatherings surrounded by forest views. Inside, the cabin is a work-in-progress - the kitchen and bathroom remodel has been started, giving you the chance to finish with your own vision and style.Once completed, the bathroom will feature a sauna, stand-up shower, and space for a stackable washer/dryer - a rare luxury for a mountain cabin at this price point. Vaulted ceilings and the open loft add character and light, while the two main bedrooms provide cozy, functional space for full-time living or weekend getaways.Whether you're looking for a fixer-upper, a mountain investment, or a place to create your dream retreat, this cabin is your canvas. Sold as-is and priced accordingly. A rare find in a sought-after riverside location - just minutes to downtown Lyons and an easy drive to Boulder or Estes Park.
Zillow last checked: 8 hours ago
Listing updated: December 01, 2025 at 05:36pm
Listed by:
Stephanie Woodard 888-440-2724,
eXp Realty LLC
Bought with:
Ryan Spencer
Group Harmony
Source: IRES,MLS#: 1040220
Facts & features
Interior
Bedrooms & bathrooms
- Bedrooms: 2
- Bathrooms: 1
- 3/4 bathrooms: 1
- Main level bedrooms: 2
Primary bedroom
- Area: 110
- Dimensions: 11 x 10
Bedroom 2
- Area: 120
- Dimensions: 15 x 8
Kitchen
- Area: 198
- Dimensions: 18 x 11
Living room
- Area: 253
- Dimensions: 23 x 11
Heating
- Forced Air
Cooling
- Ceiling Fan(s)
Features
- Satellite Avail, Cathedral/Vaulted Ceilings, Loft
- Flooring: Wood, Wood Floors
- Windows: Window Coverings
- Basement: Crawl Space
- Has fireplace: Yes
- Fireplace features: Living Room
Interior area
- Total structure area: 1,023
- Total interior livable area: 1,023 sqft
- Finished area above ground: 1,023
- Finished area below ground: 0
Property
Parking
- Parking features: RV/Boat Parking
- Details: Garage Type: None
Accessibility
- Accessibility features: Level Lot, Main Floor Bath, Accessible Bedroom
Features
- Stories: 1
- Patio & porch: Enclosed
- Has view: Yes
- View description: Water
- Has water view: Yes
- Water view: Water
- Waterfront features: Abuts Stream/Creek/River, River Front, River Access, Waterfront
Lot
- Size: 0.47 Acres
- Features: Cul-De-Sac, Wooded, Level
Details
- Additional structures: Storage
- Parcel number: R0053690
- Zoning: F
- Special conditions: Private Owner
Construction
Type & style
- Home type: SingleFamily
- Architectural style: Cabin,Ranch
- Property subtype: Residential-Detached, Residential
Materials
- Wood/Frame, Log
- Roof: Composition
Condition
- Not New, Previously Owned
- New construction: No
- Year built: 1934
Utilities & green energy
- Electric: Electric, Xcel
- Sewer: Septic
- Water: Well, Well
- Utilities for property: Electricity Available, Propane, Trash: One Way
Community & neighborhood
Location
- Region: Lyons
- Subdivision: Riverside
Other
Other facts
- Listing terms: Cash
- Road surface type: Dirt
Price history
| Date | Event | Price |
|---|---|---|
| 12/1/2025 | Sold | $348,000-3.2%$340/sqft |
Source: | ||
| 10/17/2025 | Pending sale | $359,500$351/sqft |
Source: | ||
| 9/19/2025 | Listed for sale | $359,500$351/sqft |
Source: | ||
| 8/30/2025 | Pending sale | $359,500$351/sqft |
Source: | ||
| 7/29/2025 | Listed for sale | $359,500+19.8%$351/sqft |
Source: | ||
Public tax history
| Year | Property taxes | Tax assessment |
|---|---|---|
| 2025 | $1,755 +1.5% | $19,388 -17.3% |
| 2024 | $1,730 -1.9% | $23,456 -1% |
| 2023 | $1,764 -1.2% | $23,684 +23.6% |
Find assessor info on the county website
Neighborhood: 80540
Nearby schools
GreatSchools rating
- 8/10Lyons Elementary SchoolGrades: PK-5Distance: 9.1 mi
- 8/10Lyons Middle/Senior High SchoolGrades: 6-12Distance: 9 mi
Schools provided by the listing agent
- Elementary: Lyons
- Middle: Lyons
- High: Lyons
Source: IRES. This data may not be complete. We recommend contacting the local school district to confirm school assignments for this home.
Get a cash offer in 3 minutes
Find out how much your home could sell for in as little as 3 minutes with a no-obligation cash offer.
Estimated market value
$347,900
