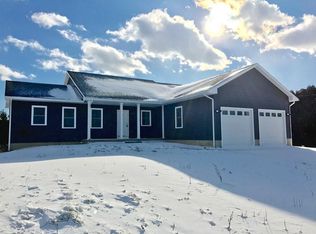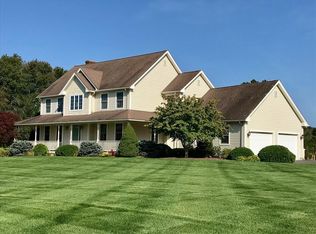Move right in! This lovely 4 bedroom contemporary colonial is ready for you. Light and bright with a flexible, open floor plan there is wonderful space for living and entertaining. Front to back living room with gas fireplace, open dining room and kitchen with new stainless gas range and refrigerator. Fabulous Master Suite with soaking tub, walk-in shower and a great closet. Generous bedrooms, one serving as an additional family room on the second floor. Mud room and oversized two car garage with basement access. Freshly painted, 3 zone gas heat and central A/C. The beautiful yard has a great deck, patio, fire pit and pastoral views. This fantastic location is a hop skip and a jump to area shopping, Amherst, Northampton and Rt. 91. This is a great price in today's market. Come see - you won't be disappointed!
This property is off market, which means it's not currently listed for sale or rent on Zillow. This may be different from what's available on other websites or public sources.

