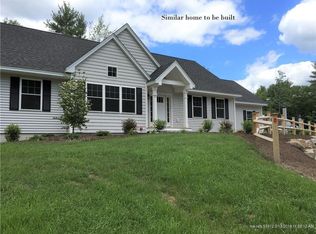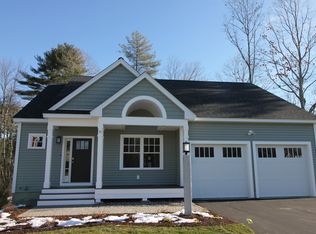Closed
$615,000
49 Ross Road, Kennebunk, ME 04043
4beds
3,716sqft
Single Family Residence
Built in 1999
0.83 Acres Lot
$763,400 Zestimate®
$166/sqft
$4,427 Estimated rent
Home value
$763,400
$710,000 - $824,000
$4,427/mo
Zestimate® history
Loading...
Owner options
Explore your selling options
What's special
This incredibly spacious home boasts multiple spaces to work with: 3 bedroom, 2.5 bath Main House is around 2000+ sq ft. Finished 832 square foot one bedroom, one bath area over garage could be potential income earning accessory apartment (confirm with code enforcement officer), or it could be a 1st floor master bedroom or guest suite. Finished 900 sq ft full basement with half bath and kitchenette, and separate entry, provides even more space - great potential for those that work from home (this area previously used as a daycare). If you need space to work from home, or want potential rental income, this house is for you!! 2nd floor master bedroom suite has walk in closet and private bath; large living room / great room with gas fireplace; attached 2 car garage has a small workshop/utility room area for those that like to be handy. Loads and loads of space for those who need it! This is NOT the house for those looking for '1st floor living'. House needs interior painting, but is otherwise move in ready. Great location for commuters - 5 minutes to turnipike; one mile to downtown kennebunk; 10 minutes to area beaches. Large front porch overlooks small pond that features lots of wildlife...turtles, bird, fish, frogs...let the peepers lull you to sleep!
Zillow last checked: 8 hours ago
Listing updated: September 13, 2024 at 07:46pm
Listed by:
Coldwell Banker Realty 207-967-9900
Bought with:
Keller Williams Realty
Source: Maine Listings,MLS#: 1560187
Facts & features
Interior
Bedrooms & bathrooms
- Bedrooms: 4
- Bathrooms: 5
- Full bathrooms: 3
- 1/2 bathrooms: 2
Bedroom 1
- Features: Full Bath, Jetted Tub, Separate Shower, Suite, Walk-In Closet(s)
- Level: Second
Bedroom 2
- Features: Closet
- Level: Second
Bedroom 3
- Features: Closet
- Level: Second
Bedroom 4
- Features: Above Garage, Full Bath, Laundry/Laundry Hook-up
- Level: First
Dining room
- Features: Formal
- Level: First
Other
- Level: First
Living room
- Features: Gas Fireplace
- Level: First
Other
- Level: Basement
Other
- Level: Basement
Heating
- Baseboard, Hot Water, Zoned
Cooling
- Has cooling: Yes
Appliances
- Included: Dishwasher, Dryer, Gas Range, Refrigerator, Washer
Features
- 1st Floor Bedroom, Shower, Walk-In Closet(s), Primary Bedroom w/Bath
- Flooring: Tile, Vinyl, Wood
- Basement: Interior Entry,Finished,Full
- Number of fireplaces: 1
Interior area
- Total structure area: 3,716
- Total interior livable area: 3,716 sqft
- Finished area above ground: 2,816
- Finished area below ground: 900
Property
Parking
- Total spaces: 2
- Parking features: Paved, 5 - 10 Spaces
- Attached garage spaces: 2
Features
- Patio & porch: Deck, Porch
Lot
- Size: 0.83 Acres
- Features: Near Public Beach, Near Shopping, Near Turnpike/Interstate, Near Town, Neighborhood, Corner Lot, Cul-De-Sac, Open Lot, Right of Way, Sidewalks, Wooded
Details
- Additional structures: Shed(s)
- Parcel number: KENBM034L007
- Zoning: VR
Construction
Type & style
- Home type: SingleFamily
- Architectural style: Cape Cod
- Property subtype: Single Family Residence
Materials
- Wood Frame, Vinyl Siding
- Roof: Shingle
Condition
- Year built: 1999
Utilities & green energy
- Electric: Circuit Breakers
- Sewer: Private Sewer
- Water: Public
Community & neighborhood
Security
- Security features: Fire System, Fire Sprinkler System
Location
- Region: Kennebunk
Other
Other facts
- Road surface type: Paved
Price history
| Date | Event | Price |
|---|---|---|
| 8/18/2023 | Sold | $615,000-2.2%$166/sqft |
Source: | ||
| 7/23/2023 | Pending sale | $629,000$169/sqft |
Source: | ||
| 7/10/2023 | Price change | $629,000-3.1%$169/sqft |
Source: | ||
| 6/27/2023 | Listed for sale | $649,000$175/sqft |
Source: | ||
| 6/11/2023 | Contingent | $649,000$175/sqft |
Source: | ||
Public tax history
| Year | Property taxes | Tax assessment |
|---|---|---|
| 2024 | $7,829 +5.6% | $461,900 |
| 2023 | $7,413 +9.9% | $461,900 |
| 2022 | $6,744 +2.5% | $461,900 |
Find assessor info on the county website
Neighborhood: 04043
Nearby schools
GreatSchools rating
- NAKennebunk Elementary SchoolGrades: PK-2Distance: 1.5 mi
- 10/10Middle School Of The KennebunksGrades: 6-8Distance: 1.9 mi
- 9/10Kennebunk High SchoolGrades: 9-12Distance: 0.8 mi
Get pre-qualified for a loan
At Zillow Home Loans, we can pre-qualify you in as little as 5 minutes with no impact to your credit score.An equal housing lender. NMLS #10287.
Sell with ease on Zillow
Get a Zillow Showcase℠ listing at no additional cost and you could sell for —faster.
$763,400
2% more+$15,268
With Zillow Showcase(estimated)$778,668

