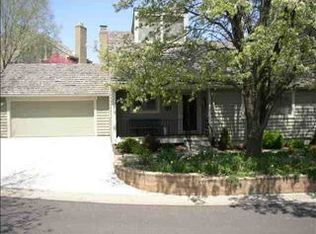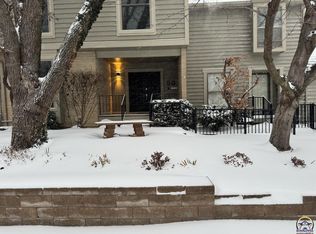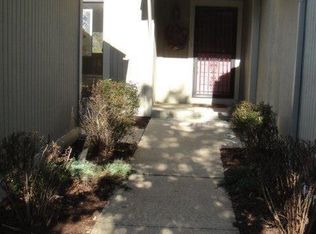Sold on 07/16/25
Price Unknown
49 SW Pepper Tree Ln, Topeka, KS 66611
2beds
1,423sqft
Townhouse, Residential
Built in 1977
10,018.8 Square Feet Lot
$201,900 Zestimate®
$--/sqft
$1,422 Estimated rent
Home value
$201,900
$172,000 - $236,000
$1,422/mo
Zestimate® history
Loading...
Owner options
Explore your selling options
What's special
Welcome to Pepper Tree Park, a beautifully landscaped and well-maintained community known for its friendly atmosphere and exceptional amenities. This spacious 2-bedroom, 2.5-bath townhome features 1,400 sq ft across multiple levels, with an attached 2-car garage and room to grow—an unfinished basement offers easy potential for additional living space. Enjoy peace of mind with a new metal roof backed by a 50-year warranty. Outdoor living includes a charming walk-out front porch and a wrought-iron fenced back patio, perfect for relaxing or entertaining. All appliances will convey with the sale, making this home move-in ready. Community amenities include a saltwater swimming pool, clubhouse with a game room and kitchen, and year-round events for residents. The clubhouse is also available to rent for private gatherings. Enjoy scenic walking trails and four peaceful ponds throughout the neighborhood. The HOA covers water, trash removal, off-property landscaping, snow removal, and lawn care for common areas, making for easy, low-maintenance living. Note: Some listing photos have been virtually staged. Furnished Digitally, Priced in Reality!
Zillow last checked: 8 hours ago
Listing updated: July 16, 2025 at 10:25am
Listed by:
John Bowes 785-414-9124,
Countrywide Realty, Inc.
Bought with:
Carrie Rager, TS00222817
ReeceNichols Topeka Elite
Source: Sunflower AOR,MLS#: 239379
Facts & features
Interior
Bedrooms & bathrooms
- Bedrooms: 2
- Bathrooms: 3
- Full bathrooms: 2
- 1/2 bathrooms: 1
Primary bedroom
- Level: Upper
- Area: 162
- Dimensions: 12x13.5
Bedroom 2
- Level: Upper
- Area: 160.48
- Dimensions: 11.8x13.6
Bedroom 3
- Level: Upper
- Dimensions: 11x11.6 3rd fl loft
Kitchen
- Level: Main
- Area: 149.85
- Dimensions: 13.5x11.10
Laundry
- Level: Basement
- Area: 297.5
- Dimensions: 17.5x17
Living room
- Level: Main
- Dimensions: 25x17.3 Liv/Din Combo
Heating
- Natural Gas
Cooling
- Central Air
Appliances
- Included: Electric Range, Microwave, Dishwasher, Refrigerator, Disposal
- Laundry: In Basement
Features
- 8' Ceiling
- Flooring: Hardwood, Ceramic Tile
- Doors: Storm Door(s)
- Windows: Storm Window(s)
- Basement: Sump Pump,Concrete,Full,Unfinished
- Number of fireplaces: 1
- Fireplace features: One, Living Room
Interior area
- Total structure area: 1,423
- Total interior livable area: 1,423 sqft
- Finished area above ground: 1,423
- Finished area below ground: 0
Property
Parking
- Total spaces: 2
- Parking features: Attached, Auto Garage Opener(s)
- Attached garage spaces: 2
Features
- Patio & porch: Patio
- Fencing: Fenced
Lot
- Size: 10,018 sqft
Details
- Parcel number: R62904
- Special conditions: Standard,Arm's Length
Construction
Type & style
- Home type: Townhouse
- Property subtype: Townhouse, Residential
Materials
- Frame
- Roof: Metal
Condition
- Year built: 1977
Utilities & green energy
- Water: Public
Community & neighborhood
Location
- Region: Topeka
- Subdivision: Peppertree Pk
HOA & financial
HOA
- Has HOA: Yes
- HOA fee: $360 monthly
- Services included: Trash, Snow Removal, Management, Roof Replace, Clubhouse, Common Area Maintenance, Feature Maint (pond etc.)
- Association name: Pepper Tree Park Homeowners Association
Price history
| Date | Event | Price |
|---|---|---|
| 7/16/2025 | Sold | -- |
Source: | ||
| 6/28/2025 | Pending sale | $212,000$149/sqft |
Source: | ||
| 5/15/2025 | Listed for sale | $212,000+112.2%$149/sqft |
Source: | ||
| 12/11/2008 | Sold | -- |
Source: | ||
| 8/10/2008 | Listed for sale | $99,900$70/sqft |
Source: Listhub #143964 | ||
Public tax history
| Year | Property taxes | Tax assessment |
|---|---|---|
| 2025 | -- | $18,578 +2% |
| 2024 | $2,540 -1.4% | $18,213 +2% |
| 2023 | $2,575 +9.5% | $17,855 +13% |
Find assessor info on the county website
Neighborhood: Briarwood
Nearby schools
GreatSchools rating
- 5/10Jardine ElementaryGrades: PK-5Distance: 0.3 mi
- 6/10Jardine Middle SchoolGrades: 6-8Distance: 0.3 mi
- 5/10Topeka High SchoolGrades: 9-12Distance: 3.2 mi
Schools provided by the listing agent
- Elementary: Jardine Elementary School/USD 501
- Middle: Jardine Middle School/USD 501
- High: Topeka High School/USD 501
Source: Sunflower AOR. This data may not be complete. We recommend contacting the local school district to confirm school assignments for this home.


