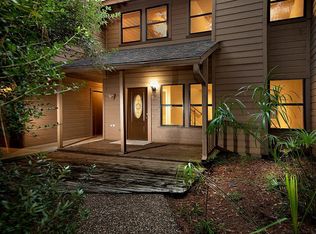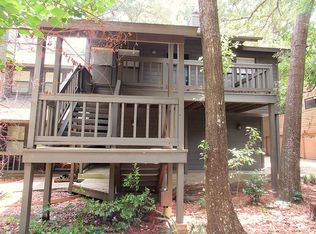EXECUTIVE AND Beautifully remodeled townhome within the past 90 days. Items replaced include the kitchen cabinetry, appliances are stainless; refrigerator, washer & dryer; light fixtures; granite counter tops; all hand scraped wood-look laminate flooring downstairs including the master suite. Carpeting replaced upstairs. Fresh paint throughout. Exterior updating includes a beautiful,extra large deck for entertaining; fence and fresh landscaping. THIS IS A MUST SEE!!
This property is off market, which means it's not currently listed for sale or rent on Zillow. This may be different from what's available on other websites or public sources.

