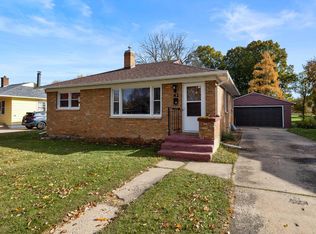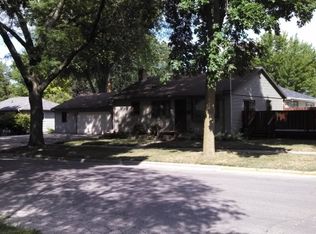Closed
$400,000
49 Schenk Street, Madison, WI 53714
4beds
1,312sqft
Single Family Residence
Built in 1955
10,018.8 Square Feet Lot
$400,700 Zestimate®
$305/sqft
$2,345 Estimated rent
Home value
$400,700
$377,000 - $425,000
$2,345/mo
Zestimate® history
Loading...
Owner options
Explore your selling options
What's special
Mid-century modern features, abundant natural light, and gleaming hardwood floors are what you'll notice right away upon entering this gem in the popular Eastmorland neighborhood. The lower level walks out to the oversized, fenced back yard that abuts Eastmorland Park. Need a work-from-home office? Use the lower level bedroom. Lower level also features additional living space and a recently remodeled half bath. Your new home is just a few blocks away from the elementary school, middle school, shopping, and parks!
Zillow last checked: 8 hours ago
Listing updated: June 27, 2025 at 08:28pm
Listed by:
Brian Conne HomeInfo@firstweber.com,
First Weber, Inc
Bought with:
Laura J Zirngible
Source: WIREX MLS,MLS#: 1999272 Originating MLS: South Central Wisconsin MLS
Originating MLS: South Central Wisconsin MLS
Facts & features
Interior
Bedrooms & bathrooms
- Bedrooms: 4
- Bathrooms: 2
- Full bathrooms: 1
- 1/2 bathrooms: 1
Primary bedroom
- Level: Upper
- Area: 132
- Dimensions: 11 x 12
Bedroom 2
- Level: Upper
- Area: 90
- Dimensions: 9 x 10
Bedroom 3
- Level: Upper
- Area: 99
- Dimensions: 9 x 11
Bedroom 4
- Level: Lower
- Area: 130
- Dimensions: 10 x 13
Bathroom
- Features: At least 1 Tub, No Master Bedroom Bath
Family room
- Level: Lower
- Area: 195
- Dimensions: 13 x 15
Kitchen
- Level: Main
- Area: 143
- Dimensions: 11 x 13
Living room
- Level: Main
- Area: 228
- Dimensions: 12 x 19
Heating
- Natural Gas, Forced Air
Cooling
- Central Air
Appliances
- Included: Range/Oven, Refrigerator, Washer, Dryer, Water Softener
Features
- Flooring: Wood or Sim.Wood Floors
- Basement: Full,Exposed,Full Size Windows,Walk-Out Access,Partially Finished,Concrete
Interior area
- Total structure area: 1,312
- Total interior livable area: 1,312 sqft
- Finished area above ground: 952
- Finished area below ground: 360
Property
Parking
- Total spaces: 1
- Parking features: 1 Car, Detached
- Garage spaces: 1
Features
- Levels: Tri-Level
- Patio & porch: Patio
- Fencing: Fenced Yard
Lot
- Size: 10,018 sqft
- Dimensions: 60 x 170
- Features: Sidewalks
Details
- Parcel number: 071004301132
- Zoning: TR-C1
- Special conditions: Arms Length
Construction
Type & style
- Home type: SingleFamily
- Property subtype: Single Family Residence
Materials
- Vinyl Siding
Condition
- 21+ Years
- New construction: No
- Year built: 1955
Utilities & green energy
- Sewer: Public Sewer
- Water: Public
- Utilities for property: Cable Available
Community & neighborhood
Location
- Region: Madison
- Subdivision: Eastmorland
- Municipality: Madison
Price history
| Date | Event | Price |
|---|---|---|
| 6/27/2025 | Sold | $400,000$305/sqft |
Source: | ||
| 6/13/2025 | Pending sale | $400,000$305/sqft |
Source: | ||
| 5/28/2025 | Contingent | $400,000$305/sqft |
Source: | ||
| 5/21/2025 | Listed for sale | $400,000+71.2%$305/sqft |
Source: | ||
| 6/22/2018 | Sold | $233,600+14%$178/sqft |
Source: Public Record | ||
Public tax history
| Year | Property taxes | Tax assessment |
|---|---|---|
| 2024 | $7,045 +2% | $359,900 +5% |
| 2023 | $6,907 | $342,800 +13.6% |
| 2022 | -- | $301,800 +14% |
Find assessor info on the county website
Neighborhood: Eastmorland Community
Nearby schools
GreatSchools rating
- 5/10Schenk Elementary SchoolGrades: K-5Distance: 0.3 mi
- 4/10Whitehorse Middle SchoolGrades: 6-8Distance: 0.2 mi
- 6/10Lafollette High SchoolGrades: 9-12Distance: 2.3 mi
Schools provided by the listing agent
- Elementary: Schenk
- Middle: Whitehorse
- High: Lafollette
- District: Madison
Source: WIREX MLS. This data may not be complete. We recommend contacting the local school district to confirm school assignments for this home.

Get pre-qualified for a loan
At Zillow Home Loans, we can pre-qualify you in as little as 5 minutes with no impact to your credit score.An equal housing lender. NMLS #10287.
Sell for more on Zillow
Get a free Zillow Showcase℠ listing and you could sell for .
$400,700
2% more+ $8,014
With Zillow Showcase(estimated)
$408,714
