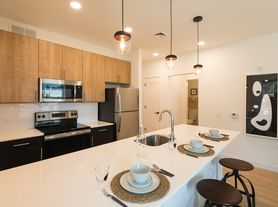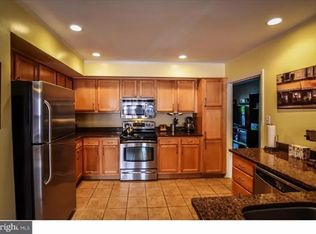Welcome to 49 Selborne Drive, a stunning two-level contemporary estate nestled on 2.12 lush acres in the prestigious Ward Estate subdivision. This majestic home offers over 4,600 square feet of finished living space, featuring 5 bedrooms, 3.5 baths, and an open, flowing floor plan that blends elegance with comfort. Spacious primary suite with en-suite bath and generous closet space that walks out to a large deck. Chef's kitchen is ideal for entertaining, with ample counter space and connection to the main living areas and beautiful stone patio. Grand living & dining rooms with natural light and seamless indoor-outdoor flow. Finished lower level / basement with bonus recreation space. Second-floor great room features vaulted ceilings, expansive windows with panoramic views, and a stylish bar area perfect for entertaining. Attached car port plus extra parking convenience meets ample capacity. Close to major routes, shopping, dining, and recreational amenities. This is a rare opportunity to lease a sophisticated, move-in ready home in one of Wilmington's most distinguished neighborhoods. Special Remarks: 1) Pets case by case 2) No Smoking 3) Tenants responsible for all utilities including electric, cable, water, septic and trash 4) Landscaping included
House for rent
$4,500/mo
49 Selborne Dr, Wilmington, DE 19807
5beds
4,600sqft
Price may not include required fees and charges.
Singlefamily
Available now
Cats, dogs OK
Central air
-- Laundry
2 Carport spaces parking
Natural gas, forced air, fireplace
What's special
Stunning two-level contemporary estateSecond-floor great roomSeamless indoor-outdoor flowVaulted ceilingsSpacious primary suiteOpen flowing floor planAttached car port
- 5 days |
- -- |
- -- |
Travel times
Looking to buy when your lease ends?
With a 6% savings match, a first-time homebuyer savings account is designed to help you reach your down payment goals faster.
Offer exclusive to Foyer+; Terms apply. Details on landing page.
Facts & features
Interior
Bedrooms & bathrooms
- Bedrooms: 5
- Bathrooms: 4
- Full bathrooms: 3
- 1/2 bathrooms: 1
Heating
- Natural Gas, Forced Air, Fireplace
Cooling
- Central Air
Features
- Has fireplace: Yes
Interior area
- Total interior livable area: 4,600 sqft
Property
Parking
- Total spaces: 2
- Parking features: Carport, Covered
- Has carport: Yes
- Details: Contact manager
Features
- Exterior features: Contact manager
Construction
Type & style
- Home type: SingleFamily
- Architectural style: Contemporary
- Property subtype: SingleFamily
Condition
- Year built: 1960
Community & HOA
Location
- Region: Wilmington
Financial & listing details
- Lease term: Contact For Details
Price history
| Date | Event | Price |
|---|---|---|
| 10/21/2025 | Listed for rent | $4,500$1/sqft |
Source: Bright MLS #DENC2090278 | ||

