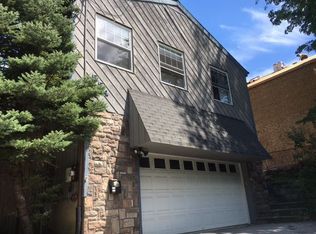Sold for $902,202 on 07/17/25
$902,202
49 Seneca Street, Dobbs Ferry, NY 10522
3beds
1,607sqft
Single Family Residence, Residential
Built in 1956
10,019 Square Feet Lot
$925,800 Zestimate®
$561/sqft
$5,010 Estimated rent
Home value
$925,800
$833,000 - $1.03M
$5,010/mo
Zestimate® history
Loading...
Owner options
Explore your selling options
What's special
Serenity, Convenience and Dobbs Ferry Schools - Your New Home Awaits!
Nestled on a peaceful cul-de-sac ending street, minutes from schools, golf course and Metro North train, this charming 3 bedroom/ 2 bath Cape Cod home welcomes you. Inside, you'll find a sun-drenched living room with cozy wood burning fire place, a formal dining room and bright eat-in-kitchen. Three generous bedrooms await your personal touch. Step outside to your private backyard, complete with patio, lush landscaping, playground and plenty of space for summer entertaining. Located close to Dobbs Ferry's vibrant downtown, yet tucked into a quiet, welcoming neighborhood, this home offers the perfect combination of serenity, community and convenience.
Zillow last checked: 8 hours ago
Listing updated: July 17, 2025 at 11:12am
Listed by:
Michael Criscuolo 914-588-2759,
Houlihan Lawrence Inc. 914-591-2700
Bought with:
Gina M. Cipriani, 10401204759
Coldwell Banker Realty
Source: OneKey® MLS,MLS#: 860674
Facts & features
Interior
Bedrooms & bathrooms
- Bedrooms: 3
- Bathrooms: 2
- Full bathrooms: 2
Other
- Description: Entry hall, Living room with fireplace, Dining room, Eat in kitchen with door to yard, Bedroom, Hall bath
- Level: First
Other
- Description: Bedroom, Hall bath, Bedroom
- Level: Second
Other
- Description: Unfinished basement with additional 942 sq. ft. of space with door to the garage
- Level: Basement
Heating
- Forced Air
Cooling
- Central Air
Appliances
- Included: Dishwasher, Dryer, Gas Range, Refrigerator, Washer
Features
- First Floor Bedroom, Eat-in Kitchen, Formal Dining
- Flooring: Wood
- Basement: Full
- Attic: Dormer
- Number of fireplaces: 1
Interior area
- Total structure area: 1,607
- Total interior livable area: 1,607 sqft
Property
Parking
- Total spaces: 1
- Parking features: Garage
- Garage spaces: 1
Features
- Levels: Two
- Patio & porch: Patio
Lot
- Size: 10,019 sqft
Details
- Parcel number: 2603003050000060000014
- Special conditions: None
Construction
Type & style
- Home type: SingleFamily
- Architectural style: Cape Cod
- Property subtype: Single Family Residence, Residential
Materials
- Foundation: Block
Condition
- Year built: 1956
Utilities & green energy
- Sewer: Public Sewer
- Water: Private
- Utilities for property: Trash Collection Public
Community & neighborhood
Location
- Region: Dobbs Ferry
Other
Other facts
- Listing agreement: Exclusive Right To Sell
Price history
| Date | Event | Price |
|---|---|---|
| 7/17/2025 | Sold | $902,202+6.3%$561/sqft |
Source: | ||
| 6/2/2025 | Pending sale | $849,000$528/sqft |
Source: | ||
| 5/15/2025 | Listed for sale | $849,000$528/sqft |
Source: | ||
Public tax history
| Year | Property taxes | Tax assessment |
|---|---|---|
| 2023 | -- | $699,500 +4.6% |
| 2022 | -- | $668,600 +8% |
| 2021 | -- | $619,100 +12.4% |
Find assessor info on the county website
Neighborhood: 10522
Nearby schools
GreatSchools rating
- 7/10Springhurst Elementary SchoolGrades: K-5Distance: 1 mi
- 9/10Dobbs Ferry Middle SchoolGrades: 6-8Distance: 0.2 mi
- 9/10Dobbs Ferry High SchoolGrades: 9-12Distance: 0.2 mi
Schools provided by the listing agent
- Elementary: Springhurst Elementary School
- Middle: Dobbs Ferry Middle School
- High: Dobbs Ferry High School
Source: OneKey® MLS. This data may not be complete. We recommend contacting the local school district to confirm school assignments for this home.
Get a cash offer in 3 minutes
Find out how much your home could sell for in as little as 3 minutes with a no-obligation cash offer.
Estimated market value
$925,800
Get a cash offer in 3 minutes
Find out how much your home could sell for in as little as 3 minutes with a no-obligation cash offer.
Estimated market value
$925,800
