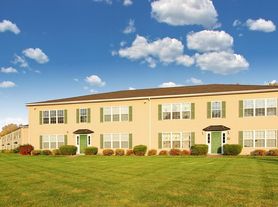Great home in a great neighborhood, near public transportation.
Garbage, heat and electric included. Tenant is responsible for internet.
House for rent
Street View
Accepts Zillow applications
$3,200/mo
49 Silver St, Clifton Springs, NY 14432
2beds
1,176sqft
Price may not include required fees and charges.
Single family residence
Available Sun Nov 30 2025
Cats, dogs OK
-- A/C
In unit laundry
Attached garage parking
-- Heating
What's special
- 1 day |
- -- |
- -- |
Travel times
Facts & features
Interior
Bedrooms & bathrooms
- Bedrooms: 2
- Bathrooms: 2
- Full bathrooms: 2
Appliances
- Included: Dishwasher, Dryer, Freezer, Microwave, Oven, Refrigerator, Washer
- Laundry: In Unit
Features
- Flooring: Carpet, Hardwood, Tile
Interior area
- Total interior livable area: 1,176 sqft
Property
Parking
- Parking features: Attached
- Has attached garage: Yes
- Details: Contact manager
Features
- Exterior features: Electricity included in rent, Garbage included in rent, Heating included in rent, Internet not included in rent
Details
- Parcel number: 323605460918112
Construction
Type & style
- Home type: SingleFamily
- Property subtype: Single Family Residence
Utilities & green energy
- Utilities for property: Electricity, Garbage
Community & HOA
Location
- Region: Clifton Springs
Financial & listing details
- Lease term: 6 Month
Price history
| Date | Event | Price |
|---|---|---|
| 11/12/2025 | Listed for rent | $3,200+6.7%$3/sqft |
Source: Zillow Rentals | ||
| 11/5/2025 | Listing removed | $199,900$170/sqft |
Source: | ||
| 5/30/2025 | Pending sale | $199,900$170/sqft |
Source: | ||
| 5/28/2025 | Listing removed | $3,000$3/sqft |
Source: Zillow Rentals | ||
| 5/15/2025 | Listed for sale | $199,900+140.8%$170/sqft |
Source: | ||
