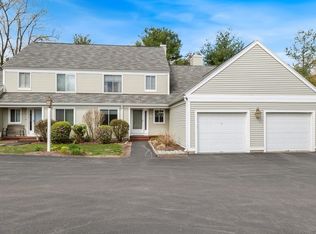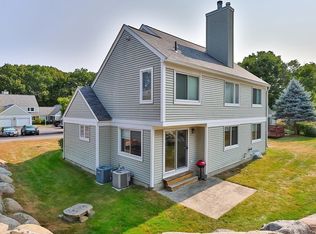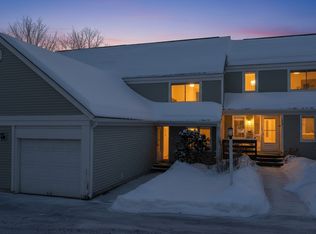Sold for $487,500
$487,500
49 Stone Ridge Rd #49, Franklin, MA 02038
2beds
1,497sqft
Condominium, Townhouse
Built in 1986
-- sqft lot
$491,400 Zestimate®
$326/sqft
$2,579 Estimated rent
Home value
$491,400
$457,000 - $531,000
$2,579/mo
Zestimate® history
Loading...
Owner options
Explore your selling options
What's special
Welcome to Stone Ridge, Easy One-Floor living in rarely available Ranch Style unit. 2 Bed, 2 Full bath unit, with Open Floor Plan and Hardwood flooring throughout the main living area. This end unit has been meticulously maintained, and includes Granite Counters, Stainless Steel Appliances, First Floor Laundry, and a slider that brings you out to a private deck. The basement also includes additional living space with a home office and living area. This complex also offers great amenities including Swimming Pool, Tennis & Basketball courts, and clubhouse. The complex has recently completed exterior renovations with new roofs, siding, trim, gutters. Special assessment has been paid off.
Zillow last checked: 8 hours ago
Listing updated: September 13, 2025 at 05:41pm
Listed by:
Jay Testa 774-266-0374,
North Atlantic Realty Group, Inc. 508-505-4029
Bought with:
Nelson Zide
ERA Key Realty Services- Fram
Source: MLS PIN,MLS#: 73384878
Facts & features
Interior
Bedrooms & bathrooms
- Bedrooms: 2
- Bathrooms: 2
- Full bathrooms: 2
Primary bedroom
- Features: Bathroom - Full, Flooring - Hardwood
- Level: First
Bedroom 2
- Features: Flooring - Hardwood
- Level: First
Primary bathroom
- Features: Yes
Bathroom 1
- Features: Countertops - Stone/Granite/Solid
- Level: First
Bathroom 2
- Features: Countertops - Stone/Granite/Solid
- Level: First
Dining room
- Features: Flooring - Hardwood
- Level: First
Kitchen
- Features: Flooring - Hardwood, Countertops - Stone/Granite/Solid
- Level: First
Living room
- Features: Flooring - Hardwood
- Level: First
Heating
- Forced Air, Natural Gas
Cooling
- Central Air
Appliances
- Included: Range, Dishwasher, Microwave, Refrigerator, Washer, Dryer
- Laundry: First Floor
Features
- Has basement: Yes
- Has fireplace: No
- Common walls with other units/homes: End Unit
Interior area
- Total structure area: 1,497
- Total interior livable area: 1,497 sqft
- Finished area above ground: 1,217
- Finished area below ground: 280
Property
Parking
- Total spaces: 2
- Parking features: Attached
- Attached garage spaces: 1
- Uncovered spaces: 1
Features
- Patio & porch: Deck
- Exterior features: Deck, Professional Landscaping
Details
- Parcel number: M:276 L:016009,89816
- Zoning: res
Construction
Type & style
- Home type: Townhouse
- Property subtype: Condominium, Townhouse
Materials
- Frame
- Roof: Shingle
Condition
- Year built: 1986
Utilities & green energy
- Sewer: Public Sewer
- Water: Public
Community & neighborhood
Community
- Community features: Public Transportation, Shopping, Pool, Tennis Court(s), Park, Walk/Jog Trails, Golf, Medical Facility, Conservation Area, Highway Access, Public School, University
Location
- Region: Franklin
HOA & financial
HOA
- HOA fee: $485 monthly
- Amenities included: Pool, Tennis Court(s), Clubhouse
- Services included: Insurance, Maintenance Structure, Road Maintenance, Maintenance Grounds, Snow Removal, Trash, Reserve Funds
Price history
| Date | Event | Price |
|---|---|---|
| 9/12/2025 | Sold | $487,500$326/sqft |
Source: MLS PIN #73384878 Report a problem | ||
| 6/4/2025 | Listed for sale | $487,500+37.3%$326/sqft |
Source: MLS PIN #73384878 Report a problem | ||
| 10/30/2020 | Sold | $355,000+24.6%$237/sqft |
Source: Public Record Report a problem | ||
| 2/1/2016 | Sold | $285,000+3.6%$190/sqft |
Source: Public Record Report a problem | ||
| 12/29/2015 | Pending sale | $275,000$184/sqft |
Source: Keller Williams - KW Premier Properties #71943161 Report a problem | ||
Public tax history
| Year | Property taxes | Tax assessment |
|---|---|---|
| 2025 | $4,928 +9.2% | $424,100 +10.8% |
| 2024 | $4,512 +4.1% | $382,700 +11% |
| 2023 | $4,336 +2.9% | $344,700 +14.9% |
Find assessor info on the county website
Neighborhood: 02038
Nearby schools
GreatSchools rating
- 7/10Oak Street Elementary SchoolGrades: K-5Distance: 1.3 mi
- 6/10Horace Mann Middle SchoolGrades: 6-8Distance: 1.3 mi
- 9/10Franklin High SchoolGrades: 9-12Distance: 1.3 mi
Get a cash offer in 3 minutes
Find out how much your home could sell for in as little as 3 minutes with a no-obligation cash offer.
Estimated market value$491,400
Get a cash offer in 3 minutes
Find out how much your home could sell for in as little as 3 minutes with a no-obligation cash offer.
Estimated market value
$491,400


