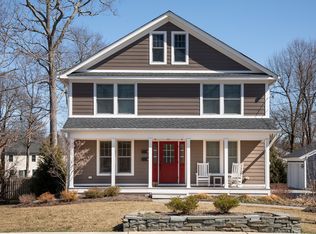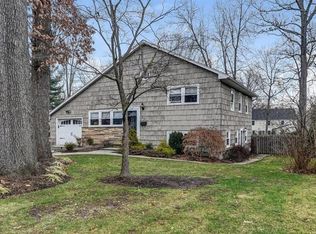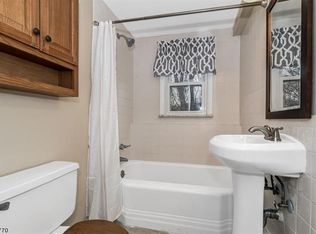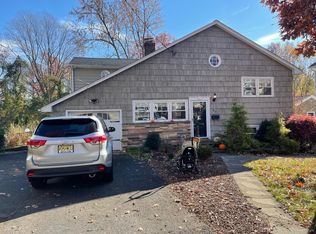Built 2015 in-town side-by-side duplex w/ 3 finished floors. 1st floor open layout - gourmet eat-in kitchen opens to LR. 2nd flr w/2 BRs & 2 Full Baths. Daylight basement w/full bath - could be guest suite, family room or office. Best location - just a few blocks to town, train & local parks. Gleaming hardwood floors, high ceilings (even lower level has 9' ceilings), large windows & beautiful moldings throughout. Great kitchen, breakfast bar plus room for a dining table and tons of storage. Laundry Rm on lower level. Each Unit has 1 dedicated garage space & additional assigned off-street spot. Very large rear yard for tenants' use. Landlord will consider a pet Landlord provides lawn maintenance, snow removal Tenant pays Cable TV, Electric, Gas, Heat, Sewer, Trash Removal, Water Tenant Pays 1 month commission to realtor 1.5 Months Security Deposit, 1 Month Advance Rent Credit Report, Income Verification, Tenants Insurance Required 1 Year, 2 Year, or 3-5 Year Lease Available
This property is off market, which means it's not currently listed for sale or rent on Zillow. This may be different from what's available on other websites or public sources.



