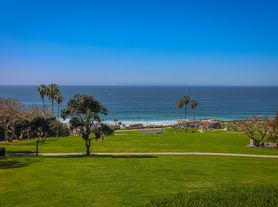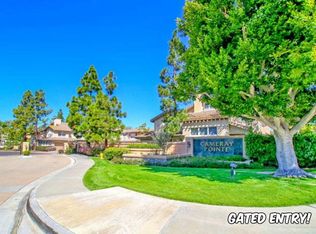Welcome to this beautifully remodeled 2-bedroom, 2-bathroom condo located in the desirable Tennis Villas community in Dana Point. This ground level single-level unit offers a well designed living space and a direct access garage for added convenience. Walk to the beach from this resort-style home in the highly sought after community. Step inside to find a light and bright interior with plenty of natural sunlight. The open concept living area flows seamlessly into the remodeled kitchen, complete with quartz countertops and luxury vinyl flooring throughout. Enjoy outdoor living and ocean breezes on your private patio off the living area and primary bedroom. The condo features two spacious bedrooms, each with its own remodeled bathroom featuring new vanities, lighting, and paint. Relax and enjoy the beautiful California weather on the patio, which offers the perfect spot for outdoor dining or taking in the stunning surroundings. Located in a perfect location in the community, this condo offers privacy and peace. It's just steps away from the ocean on the Salt Creek Trail, providing endless opportunities for outdoor activities and relaxation. This condo is available for long-term lease of 12 months or more and is offered unfurnished. Don't miss your chance to live in this beautifully remodeled condo in the Tennis Villas community.
Condo for rent
$5,000/mo
49 Tennis Villas Dr, Dana Point, CA 92629
2beds
1,180sqft
Price may not include required fees and charges.
Condo
Available now
-- Pets
None
Electric dryer hookup laundry
1 Attached garage space parking
Natural gas, central, fireplace
What's special
- 54 days |
- -- |
- -- |
Travel times
Renting now? Get $1,000 closer to owning
Unlock a $400 renter bonus, plus up to a $600 savings match when you open a Foyer+ account.
Offers by Foyer; terms for both apply. Details on landing page.
Facts & features
Interior
Bedrooms & bathrooms
- Bedrooms: 2
- Bathrooms: 2
- Full bathrooms: 2
Rooms
- Room types: Office
Heating
- Natural Gas, Central, Fireplace
Cooling
- Contact manager
Appliances
- Included: Dishwasher, Disposal, Dryer, Freezer, Microwave, Oven, Range, Refrigerator, Washer
- Laundry: Electric Dryer Hookup, Gas Dryer Hookup, In Garage, In Unit, Washer Hookup
Features
- All Bedrooms Down, Bedroom on Main Level, Breakfast Area, Breakfast Bar, Main Level Primary, Open Floorplan, Primary Suite, Quartz Counters, Recessed Lighting, Stone Counters, Unfurnished
- Flooring: Laminate
- Has fireplace: Yes
Interior area
- Total interior livable area: 1,180 sqft
Property
Parking
- Total spaces: 1
- Parking features: Assigned, Attached, Garage, Permit Required, Covered
- Has attached garage: Yes
- Details: Contact manager
Features
- Stories: 1
- Exterior features: Contact manager
- Has spa: Yes
- Spa features: Hottub Spa
- Has view: Yes
- View description: Contact manager
Details
- Parcel number: 93936316
Construction
Type & style
- Home type: Condo
- Property subtype: Condo
Condition
- Year built: 1989
Community & HOA
Community
- Security: Gated Community
Location
- Region: Dana Point
Financial & listing details
- Lease term: 12 Months
Price history
| Date | Event | Price |
|---|---|---|
| 8/13/2025 | Listed for rent | $5,000+127.8%$4/sqft |
Source: CRMLS #OC25182641 | ||
| 3/25/2012 | Listing removed | $2,195$2/sqft |
Source: Prudential Calif Realty #S682517 | ||
| 3/4/2012 | Price change | $2,195-4.4%$2/sqft |
Source: Prudential Calif Realty #S682517 | ||
| 1/25/2012 | Price change | $2,295-4.2%$2/sqft |
Source: Prudential Calif Realty #S682517 | ||
| 12/19/2011 | Listed for rent | $2,395$2/sqft |
Source: Prudential Calif Realty #S682517 | ||
Neighborhood: 92629
There are 2 available units in this apartment building

