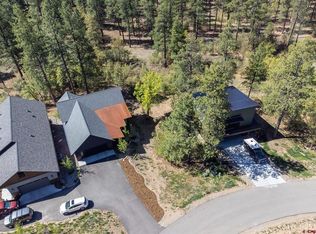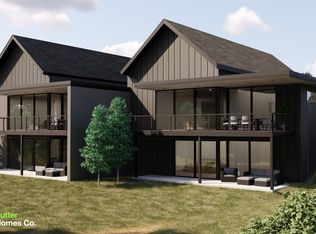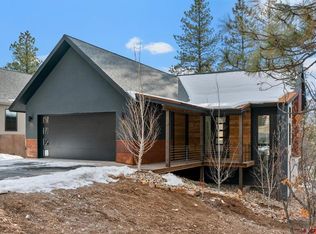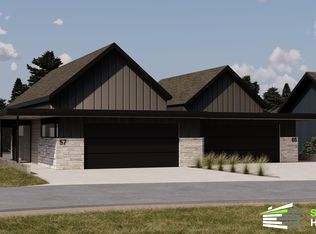Sold cren member
$730,000
49 Terra Blue Way, Durango, CO 81301
2beds
1,159sqft
Stick Built
Built in 2023
3,049.2 Square Feet Lot
$757,100 Zestimate®
$630/sqft
$2,410 Estimated rent
Home value
$757,100
$712,000 - $803,000
$2,410/mo
Zestimate® history
Loading...
Owner options
Explore your selling options
What's special
Looking for an alternative to condo or town-home living? Want an executive home that includes the land underneath it and space between your neighbors? You found it. Summit Custom Homes delivers yet another incredible Edgemont Highlands stunner. Brand new, easy maintenance, mountain modern living in just the right size is here. This 2 bed, 2 bath, loft style home is packed with extras. High end finishes adorn the easy-living flow of the interior while a premium Trex deck wraps around three sides with access from both the front and rear of the living space. Custom welded steel and cable railings keep your indoor-outdoor living time secure in all seasons. Your elevated view to the rear is of gorgeous, wooded, open space. The enormous garage provides plentiful storage AND contains a second bathroom with walk-in shower that doubles as a doggo wash station. The heated driveway means it will never be a chore during winter. Every Summit Custom Homes offering has sold within days, so do not hesitate on this incredible mountain home.
Zillow last checked: 8 hours ago
Listing updated: December 14, 2023 at 01:50pm
Listed by:
Scott Takacs O:970-382-9396,
R1 Colorado
Bought with:
Christina Rinderle
Durango Land and Homes
Source: CREN,MLS#: 808814
Facts & features
Interior
Bedrooms & bathrooms
- Bedrooms: 2
- Bathrooms: 2
- Full bathrooms: 2
Dining room
- Features: Kitchen Bar
Cooling
- Ceiling Fan(s)
Appliances
- Included: Range, Refrigerator, Dishwasher, Disposal, Microwave
- Laundry: W/D Hookup
Features
- Ceiling Fan(s), Vaulted Ceiling(s), Pantry
- Flooring: Carpet-Partial, Tile, Vinyl
- Windows: Double Pane Windows, Low Emissivity Windows, Vinyl
- Has fireplace: Yes
- Fireplace features: Den/Family Room
Interior area
- Total structure area: 1,159
- Total interior livable area: 1,159 sqft
Property
Parking
- Total spaces: 2
- Parking features: Attached Garage, Garage Door Opener
- Attached garage spaces: 2
Features
- Levels: Two
- Stories: 2
- Patio & porch: Deck
- Has view: Yes
- View description: Mountain(s), Valley
Lot
- Size: 3,049 sqft
- Features: Wooded, Adj to Open Space
Details
- Parcel number: 567107317009
- Zoning description: Residential Single Family
Construction
Type & style
- Home type: SingleFamily
- Architectural style: Contemporary
- Property subtype: Stick Built
Materials
- Wood Frame, Masonite
- Foundation: Slab, Stemwall, Concrete Perimeter
- Roof: Metal
Condition
- Design/Build Package
- New construction: Yes
- Year built: 2023
Utilities & green energy
- Sewer: Central
- Water: Central Water
- Utilities for property: Cable Connected, Electricity Connected, Internet, Natural Gas Connected, Phone Connected
Community & neighborhood
Location
- Region: Durango
- Subdivision: Elements at Edgemont Highlands
HOA & financial
HOA
- Has HOA: Yes
- Association name: Elements & Edgemont Highlands
Other
Other facts
- Road surface type: Paved
Price history
| Date | Event | Price |
|---|---|---|
| 12/14/2023 | Sold | $730,000-8.2%$630/sqft |
Source: | ||
| 10/20/2023 | Listed for sale | $795,000+626%$686/sqft |
Source: | ||
| 6/3/2022 | Sold | $109,500$94/sqft |
Source: Public Record | ||
Public tax history
| Year | Property taxes | Tax assessment |
|---|---|---|
| 2025 | $2,051 +47.1% | $45,820 +14.7% |
| 2024 | $1,395 +292.1% | $39,960 +38.1% |
| 2023 | $356 +4.9% | $28,930 +321.1% |
Find assessor info on the county website
Neighborhood: 81301
Nearby schools
GreatSchools rating
- 5/10Riverview Elementary SchoolGrades: PK-5Distance: 4.1 mi
- 6/10Miller Middle SchoolGrades: 6-8Distance: 4.9 mi
- 9/10Durango High SchoolGrades: 9-12Distance: 4.8 mi
Schools provided by the listing agent
- Elementary: Riverview K-5
- Middle: Miller 6-8
- High: Durango 9-12
Source: CREN. This data may not be complete. We recommend contacting the local school district to confirm school assignments for this home.

Get pre-qualified for a loan
At Zillow Home Loans, we can pre-qualify you in as little as 5 minutes with no impact to your credit score.An equal housing lender. NMLS #10287.



