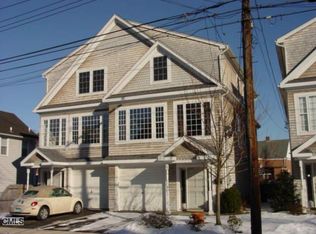Sold for $900,000 on 10/08/25
$900,000
49 Thorpe Street, Fairfield, CT 06824
3beds
2,300sqft
Condominium, Townhouse
Built in 2004
-- sqft lot
$913,800 Zestimate®
$391/sqft
$6,037 Estimated rent
Home value
$913,800
$822,000 - $1.01M
$6,037/mo
Zestimate® history
Loading...
Owner options
Explore your selling options
What's special
Beautifully updated 3-level townhome in prime downtown Fairfield location! This sun-filled home features an open-concept main level with oversized windows, 9-ft ceilings, hardwood floors, and a gas fireplace. The updated white/blue kitchen includes a large quartz island, contemporary fixtures, and coastal flair. French doors open to a private deck-perfect for outdoor dining. Main level also offers a convenient powder room. Upstairs, the private primary suite includes a spacious layout and full bath. Two additional bedrooms offer great natural light and closet space, with a hall bath and second-floor laundry for added convenience. The entry-level bonus room with French doors to a back terrace is ideal as a home office, 4th bedroom, or second living space, and includes a second powder room. Attached 2-car tandem garage with ample storage. Close to train, shops, restaurants, beaches & top-rated schools. No HOA fees. Low-maintenance, move-in ready living in the heart of Fairfield!
Zillow last checked: 8 hours ago
Listing updated: October 08, 2025 at 10:16am
Listed by:
Carla Kupiec 917-685-9100,
William Raveis Real Estate 203-655-1423
Bought with:
Cindy H. Searight, RES.0821868
Compass Connecticut, LLC
Source: Smart MLS,MLS#: 24120748
Facts & features
Interior
Bedrooms & bathrooms
- Bedrooms: 3
- Bathrooms: 4
- Full bathrooms: 2
- 1/2 bathrooms: 2
Primary bedroom
- Features: High Ceilings, Ceiling Fan(s), Full Bath, Hardwood Floor
- Level: Upper
Bedroom
- Features: High Ceilings, Hardwood Floor
- Level: Upper
Bedroom
- Features: Ceiling Fan(s), Hardwood Floor
- Level: Upper
Dining room
- Features: Bay/Bow Window, High Ceilings
- Level: Main
Family room
- Features: High Ceilings, Ceiling Fan(s), Gas Log Fireplace, Half Bath, Hardwood Floor
- Level: Main
Kitchen
- Features: High Ceilings, Quartz Counters, Kitchen Island, Hardwood Floor
- Level: Main
Rec play room
- Features: Remodeled, French Doors, Half Bath, Hardwood Floor
- Level: Lower
Heating
- Forced Air, Natural Gas
Cooling
- Ceiling Fan(s), Central Air
Appliances
- Included: Electric Cooktop, Oven/Range, Microwave, Refrigerator, Freezer, Dishwasher, Disposal, Washer, Dryer, Water Heater
Features
- Wired for Data, Open Floorplan
- Basement: Full
- Attic: None
- Number of fireplaces: 1
- Common walls with other units/homes: End Unit
Interior area
- Total structure area: 2,300
- Total interior livable area: 2,300 sqft
- Finished area above ground: 2,300
Property
Parking
- Total spaces: 2
- Parking features: Attached
- Attached garage spaces: 2
Features
- Stories: 3
- Patio & porch: Deck
- Waterfront features: Beach Access
Lot
- Features: Level
Details
- Parcel number: 2489292
- Zoning: CDD
Construction
Type & style
- Home type: Condo
- Architectural style: Townhouse
- Property subtype: Condominium, Townhouse
- Attached to another structure: Yes
Materials
- Clapboard
Condition
- New construction: No
- Year built: 2004
Utilities & green energy
- Sewer: None
- Water: Public
Community & neighborhood
Location
- Region: Fairfield
- Subdivision: Center
Price history
| Date | Event | Price |
|---|---|---|
| 10/8/2025 | Sold | $900,000+0.1%$391/sqft |
Source: | ||
| 9/13/2025 | Pending sale | $899,000$391/sqft |
Source: | ||
| 9/2/2025 | Listed for sale | $899,000+41.6%$391/sqft |
Source: | ||
| 7/29/2020 | Sold | $635,000+6.7%$276/sqft |
Source: Public Record | ||
| 6/16/2017 | Sold | $595,000-0.8%$259/sqft |
Source: Public Record | ||
Public tax history
| Year | Property taxes | Tax assessment |
|---|---|---|
| 2025 | $11,709 +1.8% | $412,440 |
| 2024 | $11,507 +1.4% | $412,440 |
| 2023 | $11,346 +1% | $412,440 |
Find assessor info on the county website
Neighborhood: 06824
Nearby schools
GreatSchools rating
- 7/10Riverfield SchoolGrades: K-5Distance: 1.5 mi
- 8/10Roger Ludlowe Middle SchoolGrades: 6-8Distance: 0.5 mi
- 9/10Fairfield Ludlowe High SchoolGrades: 9-12Distance: 0.6 mi
Schools provided by the listing agent
- Elementary: Riverfield
- High: Fairfield Ludlowe
Source: Smart MLS. This data may not be complete. We recommend contacting the local school district to confirm school assignments for this home.

Get pre-qualified for a loan
At Zillow Home Loans, we can pre-qualify you in as little as 5 minutes with no impact to your credit score.An equal housing lender. NMLS #10287.
Sell for more on Zillow
Get a free Zillow Showcase℠ listing and you could sell for .
$913,800
2% more+ $18,276
With Zillow Showcase(estimated)
$932,076