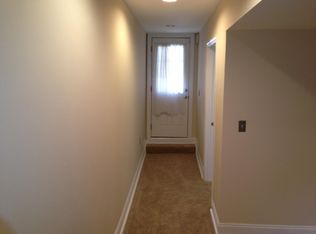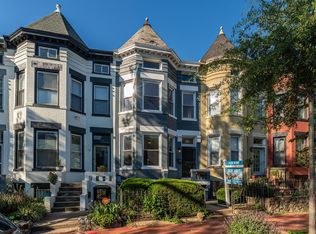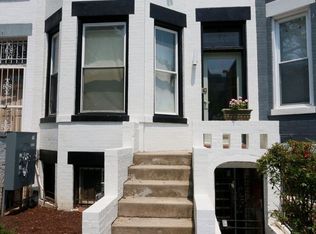Sold for $1,085,000 on 08/02/24
$1,085,000
49 U St NW, Washington, DC 20001
4beds
2,427sqft
Townhouse
Built in 1906
1,700 Square Feet Lot
$1,080,100 Zestimate®
$447/sqft
$5,030 Estimated rent
Home value
$1,080,100
$1.02M - $1.16M
$5,030/mo
Zestimate® history
Loading...
Owner options
Explore your selling options
What's special
Welcome to this historical gem located in the renowned, Ledroit Park. This picturesque area is home to some of the most beautiful row homes in the district. 49 U St boasts it's original hardwood floors, and Victorian design palette. Updated and move in ready, it is your canvas to create the home of your dreams. There is a fully finished and legal basement located down stairs with a front and rear entrance-which escalates the long term value of this fantastic property. This home offers a total of almost 2500 square feet with 4 bedrooms and 3.5 baths. There is ample yard space for seating or to create a beautiful garden in front of the home. The rear driveway is large enough for 3-4 cars or build up your outdoor patio and retain 2 spaces. Reimagine this beauty however you choose and live comfortably while you decide. Closing assistance available. Walk to the metro, Whole Foods, ample bars and restaurants or simply grab a coffee at your corner market. Children's Hospital, Medstar and the new "Reservoir District" are just blocks away. This location is a Washingtonian's dream just minutes from the interstates and downtown. Seller offering closing assistance or point buy down to decrease your rate. Make your appointment today to see this lovely gem!
Zillow last checked: 8 hours ago
Listing updated: August 02, 2024 at 05:31am
Listed by:
Janice Green 202-243-8408,
Maven Realty, LLC
Bought with:
Rick Woler, 681868
Compass
Source: Bright MLS,MLS#: DCDC2139650
Facts & features
Interior
Bedrooms & bathrooms
- Bedrooms: 4
- Bathrooms: 4
- Full bathrooms: 3
- 1/2 bathrooms: 1
- Main level bathrooms: 1
Basement
- Area: 801
Heating
- Hot Water, Electric
Cooling
- Central Air, Electric
Appliances
- Included: Gas Water Heater
Features
- Basement: Finished
- Has fireplace: No
Interior area
- Total structure area: 2,627
- Total interior livable area: 2,427 sqft
- Finished area above ground: 1,826
- Finished area below ground: 601
Property
Parking
- Total spaces: 2
- Parking features: Driveway
- Uncovered spaces: 2
Accessibility
- Accessibility features: 2+ Access Exits
Features
- Levels: Three
- Stories: 3
- Pool features: None
Lot
- Size: 1,700 sqft
- Features: Urban Land Not Rated
Details
- Additional structures: Above Grade, Below Grade
- Parcel number: 3117//0019
- Zoning: R
- Special conditions: Standard
Construction
Type & style
- Home type: Townhouse
- Architectural style: Victorian
- Property subtype: Townhouse
Materials
- Brick
- Foundation: Other
Condition
- New construction: No
- Year built: 1906
Utilities & green energy
- Sewer: Public Sewer
- Water: Public
Community & neighborhood
Location
- Region: Washington
- Subdivision: Bloomingdale
Other
Other facts
- Listing agreement: Exclusive Right To Sell
- Listing terms: Conventional,Cash
- Ownership: Fee Simple
Price history
| Date | Event | Price |
|---|---|---|
| 8/2/2024 | Sold | $1,085,000-14.9%$447/sqft |
Source: | ||
| 7/3/2024 | Contingent | $1,275,000$525/sqft |
Source: | ||
| 6/14/2024 | Price change | $1,275,000-1.5%$525/sqft |
Source: | ||
| 6/8/2024 | Price change | $1,295,000-0.3%$534/sqft |
Source: | ||
| 5/4/2024 | Listed for sale | $1,299,000-3.8%$535/sqft |
Source: | ||
Public tax history
| Year | Property taxes | Tax assessment |
|---|---|---|
| 2025 | $8,204 -7.4% | $1,055,070 +1.3% |
| 2024 | $8,856 +3.6% | $1,041,840 +3.6% |
| 2023 | $8,548 +2.4% | $1,005,620 +2.4% |
Find assessor info on the county website
Neighborhood: Bloomingdale
Nearby schools
GreatSchools rating
- 3/10Langley Elementary SchoolGrades: PK-5Distance: 0.3 mi
- 3/10McKinley Middle SchoolGrades: 6-8Distance: 0.4 mi
- 3/10Dunbar High SchoolGrades: 9-12Distance: 0.7 mi
Schools provided by the listing agent
- District: District Of Columbia Public Schools
Source: Bright MLS. This data may not be complete. We recommend contacting the local school district to confirm school assignments for this home.

Get pre-qualified for a loan
At Zillow Home Loans, we can pre-qualify you in as little as 5 minutes with no impact to your credit score.An equal housing lender. NMLS #10287.
Sell for more on Zillow
Get a free Zillow Showcase℠ listing and you could sell for .
$1,080,100
2% more+ $21,602
With Zillow Showcase(estimated)
$1,101,702

