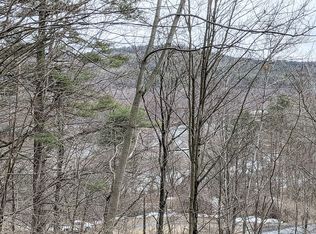Closed
Listed by:
Ben Durant,
KW Vermont 802-654-8500
Bought with: KW Coastal and Lakes & Mountains Realty/Hanover
$320,000
49 Valley View Trace, Windsor, VT 05089
3beds
2,161sqft
Single Family Residence
Built in 1954
1.2 Acres Lot
$375,300 Zestimate®
$148/sqft
$3,190 Estimated rent
Home value
$375,300
$353,000 - $402,000
$3,190/mo
Zestimate® history
Loading...
Owner options
Explore your selling options
What's special
Don’t miss this opportunity to buy this charming, mid-century Cape Cod home in a lovely neighborhood in Windsor. The home is perched smartly on a little hill overlooking the entry to the neighborhood. Inside, you'll find that it's loaded with built-ins, storage, and nifty mid-century details throughout. This home features large bedrooms on second floor with gleaming refinished hardwood floors with walk-in closets, with one being cedar-lined. The massive living room features a gas burning fireplace with brick hearth will be a focal point for gatherings for family and friends. The large country kitchen is bright and cheery with vintage cabinetry that remain in good shape today. Eating options include a breakfast nook and a formal dining room. The home connects to the two-car garage by a 3 season porch. All of this, situated on one of the very best lots in the neighborhood.
Zillow last checked: 8 hours ago
Listing updated: May 19, 2023 at 10:25am
Listed by:
Ben Durant,
KW Vermont 802-654-8500
Bought with:
Leila Tarantelli
KW Coastal and Lakes & Mountains Realty/Hanover
Source: PrimeMLS,MLS#: 4946303
Facts & features
Interior
Bedrooms & bathrooms
- Bedrooms: 3
- Bathrooms: 3
- Full bathrooms: 1
- 3/4 bathrooms: 1
- 1/2 bathrooms: 1
Heating
- Oil, Baseboard
Cooling
- None
Appliances
- Included: Dishwasher, Range Hood, Freezer, Electric Range, Refrigerator, Oil Water Heater
- Laundry: Laundry Hook-ups, In Basement
Features
- Cedar Closet(s), Ceiling Fan(s), Dining Area, Hearth
- Flooring: Carpet, Ceramic Tile, Hardwood
- Windows: Blinds
- Basement: Concrete Floor,Full,Interior Stairs,Storage Space,Sump Pump,Unfinished,Walkout,Interior Access,Walk-Out Access
- Number of fireplaces: 2
- Fireplace features: Gas, Fireplace Screens/Equip, Wood Burning, 2 Fireplaces
Interior area
- Total structure area: 3,396
- Total interior livable area: 2,161 sqft
- Finished area above ground: 2,161
- Finished area below ground: 0
Property
Parking
- Total spaces: 2
- Parking features: Paved, Auto Open, Direct Entry, Attached
- Garage spaces: 2
Features
- Levels: 1.75
- Stories: 1
- Frontage length: Road frontage: 722
Lot
- Size: 1.20 Acres
- Features: Corner Lot, Landscaped, Level, Near Shopping, Near Skiing, Near Snowmobile Trails, Neighborhood, Valley
Details
- Parcel number: 76824411694
- Zoning description: Residential
Construction
Type & style
- Home type: SingleFamily
- Architectural style: Cape
- Property subtype: Single Family Residence
Materials
- Wood Frame, Vinyl Siding
- Foundation: Block
- Roof: Asphalt Shingle
Condition
- New construction: No
- Year built: 1954
Utilities & green energy
- Electric: Circuit Breakers
- Sewer: Concrete
- Utilities for property: Cable, Telephone at Site
Community & neighborhood
Security
- Security features: Smoke Detector(s)
Location
- Region: Windsor
Price history
| Date | Event | Price |
|---|---|---|
| 5/19/2023 | Sold | $320,000+16.4%$148/sqft |
Source: | ||
| 3/29/2023 | Contingent | $274,900$127/sqft |
Source: | ||
| 3/22/2023 | Listed for sale | $274,900+70.7%$127/sqft |
Source: | ||
| 4/26/2001 | Sold | $161,000$75/sqft |
Source: Public Record Report a problem | ||
Public tax history
| Year | Property taxes | Tax assessment |
|---|---|---|
| 2024 | -- | $323,570 +48.3% |
| 2023 | -- | $218,200 |
| 2022 | -- | $218,200 |
Find assessor info on the county website
Neighborhood: 05089
Nearby schools
GreatSchools rating
- 4/10Windsor SchoolGrades: PK-12Distance: 1.4 mi
Schools provided by the listing agent
- Elementary: State Street School
- Middle: Windsor High School
- High: Windsor High School
- District: Windsor School District
Source: PrimeMLS. This data may not be complete. We recommend contacting the local school district to confirm school assignments for this home.
Get pre-qualified for a loan
At Zillow Home Loans, we can pre-qualify you in as little as 5 minutes with no impact to your credit score.An equal housing lender. NMLS #10287.
