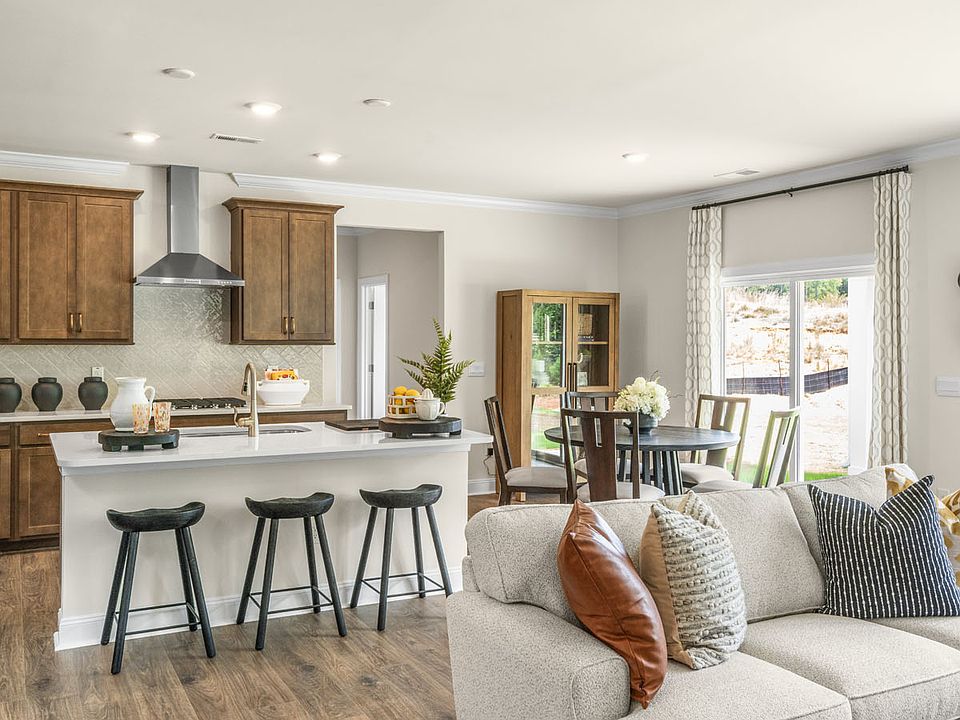Come tour the Hampshire at 49 Fire Opal Court, Clayton, NC 27520, at The Manors at Winston Pointe. Welcome to the Hampshire, one of our two-story plans featured at Manors at Winston Pointe in Clayton, NC, offering 6 modern elevations. The home features 4-5 bedrooms, 3-4 bathrooms, 3,113-3,130 sq. ft. of living space, and a 2-car garage. Upon entering the home, you'll be greeted by an inviting foyer connecting to a dining room, then lead into the center of the home. This open-concept space features a large living room, dining area, and functional kitchen. The kitchen is equipped with a walk-in pantry, quartz countertops, soft-close cabinets, stainless steel appliances, and center island with a breakfast bar. Also located on the first floor, located off the living room, is a convenient guest bedroom and full bathroom. The Hampshire upstairs features a spacious primary bedroom, complete with walk-in closet, separate sitting room and primary bathroom with a dual vanity. The additional two bedrooms share a third full bathroom. There is an upstairs loft space, perfect for family entertainment, gaming, or a reading area. With its luxurious design the Hampshire is the perfect place to call home. Future community amenities will keep you and your family exploring the outdoors with an amenity garden and pavilion. Do not miss this opportunity to make the Hampshire yours at The Manors at WInston Pointe! * Photos are not of actual home or interior features and are representative of floor plan only. *
New construction
$619,990
49 W Fire Opal Ct, Clayton, NC 27520
4beds
3,119sqft
Single Family Residence, Residential
Built in 2025
-- sqft lot
$617,100 Zestimate®
$199/sqft
$47/mo HOA
- 109 days |
- 49 |
- 2 |
Zillow last checked: 8 hours ago
Listing updated: October 28, 2025 at 01:15am
Listed by:
Sam DeStefano 919-903-6506,
DR Horton-Terramor Homes, LLC
Source: Doorify MLS,MLS#: 10114928
Travel times
Schedule tour
Select your preferred tour type — either in-person or real-time video tour — then discuss available options with the builder representative you're connected with.
Facts & features
Interior
Bedrooms & bathrooms
- Bedrooms: 4
- Bathrooms: 3
- Full bathrooms: 3
Heating
- Central
Cooling
- Central Air
Appliances
- Included: Dishwasher, Gas Cooktop, Microwave, Plumbed For Ice Maker, Stainless Steel Appliance(s), Tankless Water Heater, Oven
- Laundry: Electric Dryer Hookup, Laundry Room, Washer Hookup
Features
- Pantry, Coffered Ceiling(s), Eat-in Kitchen, High Ceilings, Kitchen Island, Quartz Counters, Smart Home, Smart Light(s), Smart Thermostat, Smooth Ceilings, Tray Ceiling(s), Walk-In Closet(s), Walk-In Shower
- Flooring: Carpet, Vinyl
Interior area
- Total structure area: 3,119
- Total interior livable area: 3,119 sqft
- Finished area above ground: 3,119
- Finished area below ground: 0
Property
Parking
- Total spaces: 6
- Parking features: Driveway, Garage, Garage Faces Front
- Attached garage spaces: 2
- Uncovered spaces: 4
Features
- Levels: Two
- Stories: 2
- Patio & porch: Covered, Porch, Screened
- Has view: Yes
Details
- Parcel number: TBD
- Special conditions: Standard
Construction
Type & style
- Home type: SingleFamily
- Architectural style: Traditional
- Property subtype: Single Family Residence, Residential
Materials
- Board & Batten Siding, Vinyl Siding
- Foundation: Other
- Roof: Shingle
Condition
- New construction: Yes
- Year built: 2025
- Major remodel year: 2025
Details
- Builder name: D.R. Horton
Utilities & green energy
- Sewer: Public Sewer
- Water: Public
- Utilities for property: Natural Gas Connected
Community & HOA
Community
- Subdivision: The Manors at Winston Pointe
HOA
- Has HOA: Yes
- Services included: None
- HOA fee: $47 monthly
Location
- Region: Clayton
Financial & listing details
- Price per square foot: $199/sqft
- Date on market: 8/9/2025
About the community
Welcome to The Manors at Winston Pointe, a new home community located in the growing town of Clayton, NC. The Manors features spacious homesites, and offer new single family floorplans that boast 3,112+ sq. ft. of living space, 4-5 bedrooms, 3-4 bathrooms, and 3-car garages.
Residents can enjoy summer days at the community pool, or take the kids to the playground. Future amenities will keep you and your family exploring the outdoors with a neighborhood playground park and pavilion, open spaces, play fields, and dog parks!
As you step inside one of our homes, prepare to be captivated by the attention to detail and high-quality finishes throughout. The kitchen, a chef's dream, boasts beautiful shaker-style soft-close cabinets, quartz countertops, a ceramic tile backsplash, stainless steel appliances, crown molding, and kitchen islands. The open floorplan designs are perfect for entertaining, while the LED lighting adds a modern touch and creates a warm, inviting ambiance. The exterior schemes and elevations of our homes were carefully designed to create a beautiful streetscape that you'll be proud to call home. At The Manors at Winston Pointe, we understand the importance of modern living. That's why each home is equipped with smart home technology, putting convenience and control at your fingertips. Whether adjusting the temperature or turning on the lights, managing your home has never been easier.
Experience the ultimate convenience of living at The Manors at Winston Pointe. Located off Winston Rd, just 3 miles from Downtown Clayton, 16 miles from Raleigh, and only 14.2 miles from Downtown Raleigh! Easy access to major highways is a breeze with Hwy 70 less than 3 miles away, I-40 6 miles away, and NC-42 less than 3 miles away. One mile away, and around the corner, is the Clayton Community Park featuring a sports courts and fields, a pond, slides and swings, walking paths, a community center, and you can bring your furry friends along, too! For the outdoor enthu
Source: DR Horton

