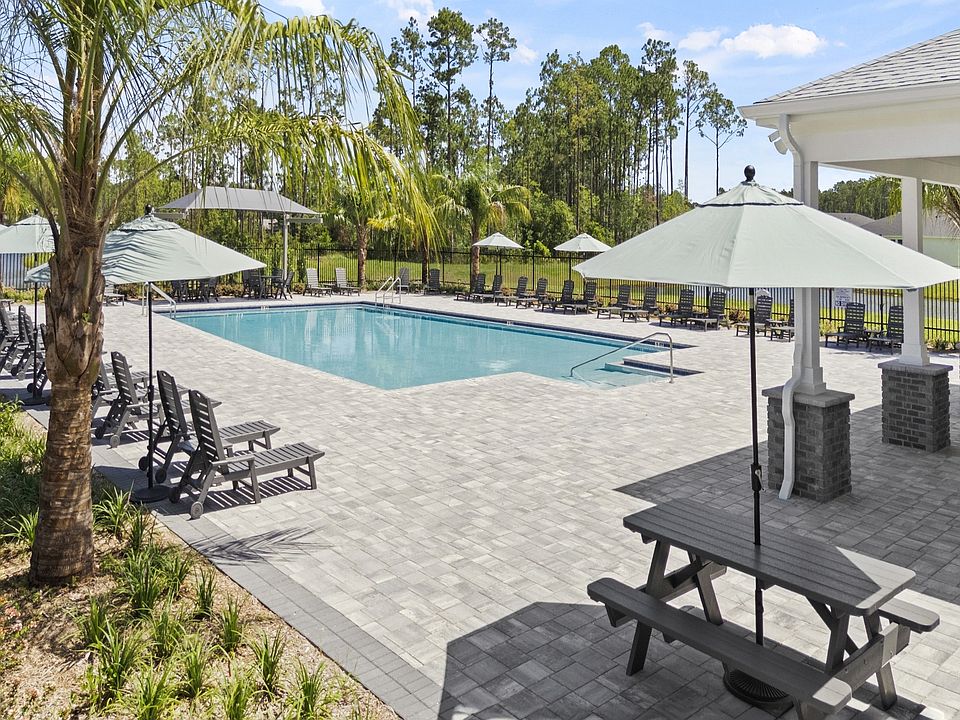Brand new, energy-efficient home available NOW! The Orchid floorplan in Flagler Village, offers 4 bedrooms, 3 bathrooms and a 2-car garage. Configure the room at the front of the home to fit your needs. This community offers a variety of one-story and two-story, single-family homes with open-concept living spaces. Located just 15 minutes from Flagler Beach, residents can live the ideal coastal lifestyle while enjoying convenient access to everyday necessities at the Palm Coast Town Center. Community amenities include a cabana and resort-style pool with no CDD fees. Each of our homes is built with innovative, energy-efficient features designed to help you enjoy more savings, better health, real comfort and peace of mind.
Active
$364,990
49 WANDERING CREEK Way, Palm Coast, FL 32164
4beds
2,193sqft
Est.:
Single Family Residence
Built in 2025
5,662.8 Square Feet Lot
$362,400 Zestimate®
$166/sqft
$155/mo HOA
What's special
Resort-style poolOpen-concept living spaces
- 69 days |
- 71 |
- 2 |
Zillow last checked: 8 hours ago
Listing updated: October 29, 2025 at 05:53am
Listed by:
TATIANA SOUZA,
MERITAGE HOMES OF FLORIDA REALTY
Source: realMLS,MLS#: 2110808
Travel times
Schedule tour
Select your preferred tour type — either in-person or real-time video tour — then discuss available options with the builder representative you're connected with.
Facts & features
Interior
Bedrooms & bathrooms
- Bedrooms: 4
- Bathrooms: 3
- Full bathrooms: 3
Primary bedroom
- Level: First
- Length: 14
Bedroom 2
- Level: First
Bedroom 3
- Level: First
Bedroom 4
- Length: 12
Bonus room
- Level: First
Heating
- Central, Heat Pump
Cooling
- Central Air
Appliances
- Included: Dishwasher, Disposal, Electric Range, Electric Water Heater, ENERGY STAR Qualified Dishwasher, ENERGY STAR Qualified Water Heater, Microwave
Features
- Breakfast Bar, Eat-in Kitchen, Kitchen Island, Open Floorplan, Pantry, Primary Bathroom - Shower No Tub, Smart Home, Smart Thermostat, Walk-In Closet(s)
- Flooring: Carpet
- Has fireplace: Yes
- Fireplace features: Electric
Interior area
- Total interior livable area: 2,193 sqft
Property
Parking
- Total spaces: 2
- Parking features: Attached, Garage, Garage Door Opener
- Attached garage spaces: 2
Features
- Stories: 1
Lot
- Size: 5,662.8 Square Feet
Details
- Parcel number: 1912312676000000430
Construction
Type & style
- Home type: SingleFamily
- Architectural style: Traditional
- Property subtype: Single Family Residence
Materials
- Fiber Cement, Frame
- Roof: Shingle
Condition
- New construction: Yes
- Year built: 2025
Details
- Builder name: Meritage Homes
Utilities & green energy
- Sewer: Public Sewer
- Water: Public
- Utilities for property: Cable Available, Electricity Connected, Natural Gas Not Available, Sewer Connected, Water Connected
Green energy
- Energy efficient items: Appliances, Construction, HVAC, Insulation, Lighting, Thermostat, Water Heater, Windows
Community & HOA
Community
- Subdivision: Flagler Village - Signature Series
HOA
- Has HOA: Yes
- HOA fee: $155 monthly
Location
- Region: Palm Coast
Financial & listing details
- Price per square foot: $166/sqft
- Date on market: 9/26/2025
- Listing terms: Cash,Conventional,FHA,VA Loan
About the community
This community offers a variety of one-story and two-story, single-family homes with open-concept living spaces. Located just 15 minutes from Flagler Beach, residents can live the ideal coastal lifestyle while enjoying convenient access to everyday necessities at the Palm Coast Town Center. Community amenities include a cabana and resort-style pool with no CDD fees.

8 Sandy Lane, Palm Coast, FL 32164
Source: Meritage Homes
