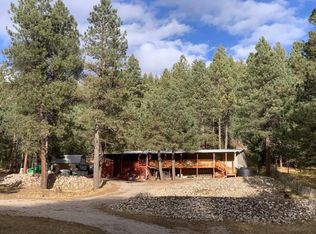Sold on 08/23/24
Price Unknown
49 Wimsatt Loop, Cloudcroft, NM 88317
3beds
2baths
1,200sqft
Single Family Residence
Built in 1997
1.19 Acres Lot
$350,700 Zestimate®
$--/sqft
$1,544 Estimated rent
Home value
$350,700
$326,000 - $379,000
$1,544/mo
Zestimate® history
Loading...
Owner options
Explore your selling options
What's special
Very nice well maintained home nestled in the desirable Twin Forks area. Lot is fenced with chain link and also has a two car garage/workshop. There is a large drive with plenty of parking. Home backs up to a forest of beautiful pine and boasts handicapped accessibility with a long ramp on the side. Lovely hardwood flooring and tile throughout . Kitchen has a large island and the living room has a nice stove to keep your gatherings warm in the evenings.
Zillow last checked: 8 hours ago
Listing updated: August 27, 2024 at 12:42pm
Listed by:
J2 Team Jake Roberts & Jessica Cole 575-446-8574,
RE/MAX of Alamogordo, Ltd 575-437-0914,
Jacob Roberts,
RE/MAX of Alamogordo, Ltd
Bought with:
Samantha Howard
KA Realty LLC
Source: OCMLS,MLS#: 168994
Facts & features
Interior
Bedrooms & bathrooms
- Bedrooms: 3
- Bathrooms: 2
Bedroom 1
- Area: 129.63
- Dimensions: 12.75 x 10.17
Bedroom 2
- Area: 83.33
- Dimensions: 10.42 x 8
Bedroom 3
- Area: 91
- Dimensions: 10.5 x 8.67
Kitchen
- Area: 114.2
- Dimensions: 9.58 x 11.92
Living room
- Area: 360
- Dimensions: 20 x 18
Heating
- Propane
Cooling
- None
Appliances
- Included: Dishwasher, Microwave, Refrigerator, Free-Standing Range/Oven, Gas Range/Oven
Features
- Flooring: Partial Carpet, Hardwood
- Has fireplace: Yes
- Fireplace features: Wood Burning Stove
Interior area
- Total structure area: 1,200
- Total interior livable area: 1,200 sqft
Property
Parking
- Total spaces: 2
- Parking features: No Carport, 2 Car Detached Garage
- Garage spaces: 2
Features
- Levels: One
- Stories: 1
- Patio & porch: Porch Covered
- Fencing: Chain Link
Lot
- Size: 1.19 Acres
- Features: Grass Front, Grass Rear, 1.01-2.5 Acre
Details
- Additional structures: Workshop With Power
- Parcel number: R039940
Construction
Type & style
- Home type: SingleFamily
- Property subtype: Single Family Residence
Materials
- Vinyl Siding, Wood
- Roof: Metal
Condition
- Year built: 1997
Utilities & green energy
- Gas: Propane Tank Leased
- Sewer: None
- Water: Association
Community & neighborhood
Location
- Region: Cloudcroft
Other
Other facts
- Listing terms: VA Loan,Conventional,FHA,Cash
Price history
| Date | Event | Price |
|---|---|---|
| 8/23/2024 | Sold | -- |
Source: | ||
| 6/5/2024 | Contingent | $343,400$286/sqft |
Source: | ||
| 5/10/2024 | Price change | $343,4000%$286/sqft |
Source: | ||
| 4/12/2024 | Price change | $343,5000%$286/sqft |
Source: | ||
| 4/2/2024 | Price change | $343,6000%$286/sqft |
Source: | ||
Public tax history
| Year | Property taxes | Tax assessment |
|---|---|---|
| 2024 | $1,047 +1.2% | $67,384 +3% |
| 2023 | $1,034 +2.5% | $65,422 +3% |
| 2022 | $1,009 +2.7% | $63,517 +3% |
Find assessor info on the county website
Neighborhood: 88317
Nearby schools
GreatSchools rating
- 5/10Cloudcroft Elementary SchoolGrades: PK-5Distance: 5.3 mi
- 4/10Cloudcroft Middle SchoolGrades: 6-8Distance: 5.3 mi
- 6/10Cloudcroft High SchoolGrades: 9-12Distance: 5.5 mi
