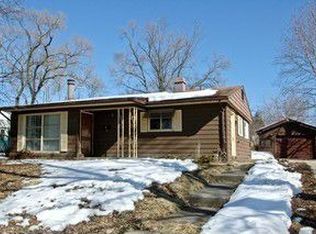Closed
$245,000
49 Wren Rd, Carpentersville, IL 60110
3beds
1,320sqft
Single Family Residence
Built in 1956
7,082.86 Square Feet Lot
$247,700 Zestimate®
$186/sqft
$2,450 Estimated rent
Home value
$247,700
$223,000 - $275,000
$2,450/mo
Zestimate® history
Loading...
Owner options
Explore your selling options
What's special
Welcome to this charming ranch home in a desirable Carpentersville location! Step inside to a comfortable living room featuring wood laminate flooring, crown molding, and a ceiling fan for added comfort. The kitchen offers plenty of space to cook and gather, with stainless steel appliances, crown molding, and durable vinyl flooring. A dedicated eating area flows into the rear family room-perfect for relaxing, entertaining, or creating a versatile flex space. The family room includes recessed lighting, its own A/C unit, and direct access to the oversized 1.5-car garage. Three bedrooms are all located on the main level. The master bedroom also has hardwood flooring under the carpet! The full bathroom features tile floors and tile walls extending all the way to the ceiling. A convenient washer/dryer combo makes laundry a breeze. The yard offers a private space to enjoy the outdoors. Situated close to parks, forest preserves, groceries, and entertainment, this home is a practical choice with flexible living spaces in a convenient location. Windows (2024), Plumbing (2024), Water Heater (2024).
Zillow last checked: 8 hours ago
Listing updated: September 06, 2025 at 05:38am
Listing courtesy of:
Sarah Leonard, E-PRO 224-239-3966,
Legacy Properties, A Sarah Leonard Company, LLC,
Suzi Warner 224-977-7355,
Legacy Properties, A Sarah Leonard Company, LLC
Bought with:
Rutul Parekh
ARNI Realty Incorporated
Source: MRED as distributed by MLS GRID,MLS#: 12418628
Facts & features
Interior
Bedrooms & bathrooms
- Bedrooms: 3
- Bathrooms: 1
- Full bathrooms: 1
Primary bedroom
- Features: Flooring (Carpet), Window Treatments (All)
- Level: Main
- Area: 117 Square Feet
- Dimensions: 13X9
Bedroom 2
- Features: Flooring (Wood Laminate), Window Treatments (All)
- Level: Main
- Area: 72 Square Feet
- Dimensions: 9X8
Bedroom 3
- Features: Flooring (Wood Laminate), Window Treatments (All)
- Level: Main
- Area: 99 Square Feet
- Dimensions: 11X9
Family room
- Features: Flooring (Carpet), Window Treatments (All)
- Level: Main
- Area: 253 Square Feet
- Dimensions: 23X11
Kitchen
- Features: Kitchen (Galley), Flooring (Vinyl), Window Treatments (All)
- Level: Main
- Area: 208 Square Feet
- Dimensions: 26X8
Living room
- Features: Flooring (Wood Laminate), Window Treatments (All)
- Level: Main
- Area: 176 Square Feet
- Dimensions: 16X11
Heating
- Natural Gas, Forced Air
Cooling
- Central Air
Appliances
- Included: Range, Microwave, Dishwasher, Refrigerator, Washer, Dryer, Gas Water Heater
- Laundry: Laundry Closet
Features
- Built-in Features
- Flooring: Laminate
- Basement: None
Interior area
- Total structure area: 0
- Total interior livable area: 1,320 sqft
Property
Parking
- Total spaces: 1.5
- Parking features: Asphalt, On Site, Garage Owned, Attached, Garage
- Attached garage spaces: 1.5
Accessibility
- Accessibility features: No Disability Access
Features
- Stories: 1
Lot
- Size: 7,082 sqft
- Dimensions: 97X59
Details
- Parcel number: 0313128007
- Special conditions: None
- Other equipment: Ceiling Fan(s), Sump Pump
Construction
Type & style
- Home type: SingleFamily
- Architectural style: Ranch
- Property subtype: Single Family Residence
Materials
- Aluminum Siding, Vinyl Siding, Other
- Foundation: Concrete Perimeter
- Roof: Asphalt
Condition
- New construction: No
- Year built: 1956
Utilities & green energy
- Sewer: Public Sewer
- Water: Public
Community & neighborhood
Security
- Security features: Carbon Monoxide Detector(s)
Location
- Region: Carpentersville
HOA & financial
HOA
- Services included: None
Other
Other facts
- Listing terms: Conventional
- Ownership: Fee Simple
Price history
| Date | Event | Price |
|---|---|---|
| 11/2/2025 | Listing removed | $2,500$2/sqft |
Source: Zillow Rentals Report a problem | ||
| 10/11/2025 | Price change | $2,500-3.7%$2/sqft |
Source: Zillow Rentals Report a problem | ||
| 9/25/2025 | Listed for rent | $2,595$2/sqft |
Source: Zillow Rentals Report a problem | ||
| 9/5/2025 | Sold | $245,000-2%$186/sqft |
Source: | ||
| 8/1/2025 | Contingent | $250,000$189/sqft |
Source: | ||
Public tax history
| Year | Property taxes | Tax assessment |
|---|---|---|
| 2024 | $5,435 +1.4% | $79,770 +11.1% |
| 2023 | $5,359 +21% | $71,775 +26.2% |
| 2022 | $4,430 +2.5% | $56,874 +5.9% |
Find assessor info on the county website
Neighborhood: 60110
Nearby schools
GreatSchools rating
- 3/10Meadowdale Elementary SchoolGrades: K-5Distance: 0.3 mi
- NAOak Ridge SchoolGrades: 6-12Distance: 1.5 mi
- 2/10Carpentersville Middle SchoolGrades: 6-8Distance: 1.6 mi
Schools provided by the listing agent
- Elementary: Meadowdale Elementary School
- Middle: Carpentersville Middle School
- High: Dundee-Crown High School
- District: 300
Source: MRED as distributed by MLS GRID. This data may not be complete. We recommend contacting the local school district to confirm school assignments for this home.
Get a cash offer in 3 minutes
Find out how much your home could sell for in as little as 3 minutes with a no-obligation cash offer.
Estimated market value$247,700
Get a cash offer in 3 minutes
Find out how much your home could sell for in as little as 3 minutes with a no-obligation cash offer.
Estimated market value
$247,700
