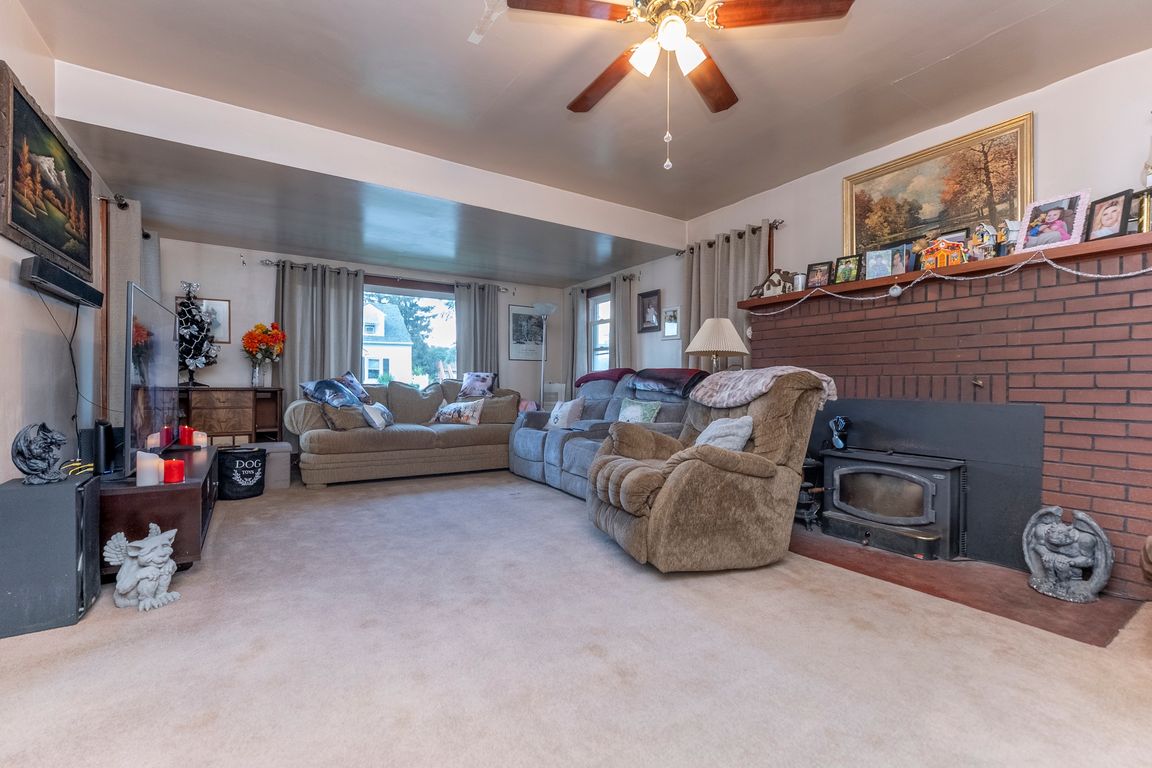
PendingPrice cut: $15.9K (9/22)
$359,000
3beds
1,464sqft
49 Wrentham Street, Kingston, NY 12401
3beds
1,464sqft
Single family residence
Built in 1930
10,454 sqft
1 Garage space
$245 price/sqft
What's special
Extra-large side yardGenerously proportioned bedroomsAdditional outdoor storageExpansive deckingWall of windowsLarge formal dining roomDormered roofline
Wonderful Opportunity in the Heart of Kingston! Centrally located with unbeatable convenience to Uptown Kingston, the Town of Ulster, Adams Fairacre Farms, Dunkin', and nearby hiking and biking trails—this charming home is the perfect blend of comfort and accessibility. Step into the spacious and inviting front entry that leads to an impressive 21.7 ...
- 142 days |
- 62 |
- 0 |
Source: HVCRMLS,MLS#: 20253076
Travel times
Living Room
Kitchen
Dining Room
Zillow last checked: 8 hours ago
Listing updated: November 28, 2025 at 08:24am
Listing by:
Howard Hanna Rand Realty 845-338-5252,
Mary Orapello 845-590-0386
Source: HVCRMLS,MLS#: 20253076
Facts & features
Interior
Bedrooms & bathrooms
- Bedrooms: 3
- Bathrooms: 1
- Full bathrooms: 1
Primary bedroom
- Level: Second
- Area: 138
- Dimensions: 11.5 x 12
Bedroom
- Description: .
- Level: Second
- Area: 143.75
- Dimensions: 11.5 x 12.5
Bedroom
- Level: Second
- Area: 140.79
- Dimensions: 13 x 10.83
Dining room
- Level: First
- Area: 186.62
- Dimensions: 13.33 x 14
Kitchen
- Level: First
- Area: 133.25
- Dimensions: 10.25 x 13
Living room
- Level: First
- Area: 285.94
- Dimensions: 21.58 x 13.25
Office
- Level: First
- Area: 82.25
- Dimensions: 7 x 11.75
Other
- Description: FOYER
- Level: First
- Area: 94.92
- Dimensions: 8.83 x 10.75
Heating
- Baseboard, Hot Water
Cooling
- Ceiling Fan(s), None
Appliances
- Included: Refrigerator, Range Hood, Range, Microwave
Features
- Flooring: Carpet, Hardwood, Vinyl
- Doors: Sliding Doors
- Basement: Full,Unfinished
- Number of fireplaces: 1
- Fireplace features: Living Room
Interior area
- Total structure area: 1,464
- Total interior livable area: 1,464 sqft
- Finished area above ground: 1,464
- Finished area below ground: 0
Property
Parking
- Total spaces: 1
- Parking features: Garage
- Garage spaces: 1
Features
- Patio & porch: Deck, Porch
- Fencing: Partial
Lot
- Size: 10,454.4 Square Feet
Details
- Additional structures: Shed(s)
- Parcel number: 080004827000030240000000
- Zoning: T3N-T3
Construction
Type & style
- Home type: SingleFamily
- Architectural style: Other
- Property subtype: Single Family Residence
Materials
- Frame
- Foundation: Block
- Roof: Asphalt,Shingle
Condition
- New construction: No
- Year built: 1930
Utilities & green energy
- Electric: 200+ Amp Service
- Sewer: Public Sewer
- Water: Public
Community & HOA
Location
- Region: Kingston
Financial & listing details
- Price per square foot: $245/sqft
- Tax assessed value: $199,000
- Annual tax amount: $7,700
- Date on market: 7/18/2025