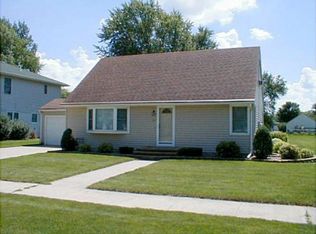Sold-co-op by mls member
$172,500
490 7th St SW, Wells, MN 56097
4beds
2,420sqft
Single Family Residence
Built in 1884
6,969.6 Square Feet Lot
$192,000 Zestimate®
$71/sqft
$2,346 Estimated rent
Home value
$192,000
$180,000 - $207,000
$2,346/mo
Zestimate® history
Loading...
Owner options
Explore your selling options
What's special
Absolutely stunning! This 4 bedroom, 3 bathroom home has been meticulously refinished in all rooms including updates; new roof, electrical panel, plumbing, updated wiring, and so much more. Large living room, completely refinished kitchen, main floor bathroom and a large main floor bedroom. Upstairs you will find 3 bedrooms on the same level and a bathroom. The basement features the 3rd bathroom and a large area that boasts great potential.
Zillow last checked: 8 hours ago
Listing updated: February 08, 2024 at 11:18am
Listed by:
Alexander Phippen,
True Real Estate
Bought with:
TRACI SCHUCH
ASSIST 2 SELL BUYERS & SELLERS BEST
Source: RASM,MLS#: 7033683
Facts & features
Interior
Bedrooms & bathrooms
- Bedrooms: 4
- Bathrooms: 3
- Full bathrooms: 2
- 1/2 bathrooms: 1
Bedroom
- Level: Main
- Area: 178.58
- Dimensions: 15.42 x 11.58
Bedroom 1
- Level: Second
- Area: 153.17
- Dimensions: 13.42 x 11.42
Bedroom 2
- Level: Second
- Area: 152.05
- Dimensions: 12.58 x 12.08
Kitchen
- Level: Main
- Area: 198.38
- Dimensions: 17.25 x 11.5
Living room
- Level: Main
- Area: 230.35
- Dimensions: 17.83 x 12.92
Heating
- Forced Air, Natural Gas
Cooling
- Central Air
Appliances
- Included: Range, Refrigerator, Electric Water Heater
Features
- 3+ Same Floor Bedrooms(L)
- Basement: Block,Full
Interior area
- Total structure area: 2,054
- Total interior livable area: 2,420 sqft
- Finished area above ground: 1,684
- Finished area below ground: 370
Property
Parking
- Total spaces: 2
- Parking features: Detached
- Garage spaces: 2
Features
- Levels: Two
- Stories: 2
Lot
- Size: 6,969 sqft
- Dimensions: 100 x 70
Details
- Additional structures: Garage(s)
- Foundation area: 736
- Parcel number: 305820010
Construction
Type & style
- Home type: SingleFamily
- Property subtype: Single Family Residence
Materials
- Frame/Wood, Metal Siding
- Roof: Asphalt
Condition
- Previously Owned
- New construction: No
- Year built: 1884
Utilities & green energy
- Electric: Circuit Breakers
- Sewer: City
- Water: Public
Community & neighborhood
Location
- Region: Wells
Other
Other facts
- Listing terms: Cash,Conventional,DVA,FHA,Rural Development
- Road surface type: Paved
Price history
| Date | Event | Price |
|---|---|---|
| 2/7/2024 | Sold | $172,500+1.5%$71/sqft |
Source: | ||
| 1/11/2024 | Pending sale | $169,900$70/sqft |
Source: | ||
| 12/28/2023 | Contingent | $169,900$70/sqft |
Source: | ||
| 12/27/2023 | Listed for sale | $169,900-2.9%$70/sqft |
Source: | ||
| 11/9/2023 | Listing removed | -- |
Source: | ||
Public tax history
| Year | Property taxes | Tax assessment |
|---|---|---|
| 2025 | $1,830 +61.9% | $142,800 +19.2% |
| 2024 | $1,130 -2.9% | $119,800 +116.2% |
| 2023 | $1,164 +47.7% | $55,400 -3% |
Find assessor info on the county website
Neighborhood: 56097
Nearby schools
GreatSchools rating
- 7/10United South Central Elementary SchoolGrades: PK-6Distance: 0.3 mi
- 5/10United South Central High SchoolGrades: 7-12Distance: 0.3 mi
Schools provided by the listing agent
- District: United S. Central #2134
Source: RASM. This data may not be complete. We recommend contacting the local school district to confirm school assignments for this home.

Get pre-qualified for a loan
At Zillow Home Loans, we can pre-qualify you in as little as 5 minutes with no impact to your credit score.An equal housing lender. NMLS #10287.
