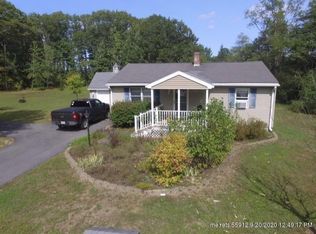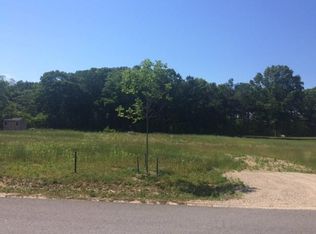Closed
$445,000
490 Alfred Road, Kennebunk, ME 04043
3beds
1,133sqft
Single Family Residence
Built in 1950
1.4 Acres Lot
$502,200 Zestimate®
$393/sqft
$2,351 Estimated rent
Home value
$502,200
$477,000 - $527,000
$2,351/mo
Zestimate® history
Loading...
Owner options
Explore your selling options
What's special
Located in the picturesque coastal town of Kennebunk, this delightful ranch-style home offers a perfect blend of comfort, style, and tranquility. Boasting a single-story layout, this sweet residence is a haven of simplicity and warmth.
Step inside, and you'll be welcomed by an open and airy living space bathed in natural light. The living room features a large picture window that frames views of the front yard, bringing the outdoors in and creating a seamless connection to nature. The adjoining dining area is perfect for hosting intimate gatherings or enjoying family meals. The three season room overlooking the back yard completes this charming home.
The back of the house, you'll find three comfortably appointed bedrooms, each offering a serene retreat at the end of the day. The master bedroom features its own private bath, adding a touch of convenience to your daily routine.
Step outside to discover the backyard oasis. A spacious patio beckons for outdoor entertaining, where you can barbecue with friends or simply bask in the fresh air. The well-maintained landscaping and mature trees provide both shade and privacy.
One of the notable features of this charming ranch is its convenient garage, making daily errands and unloading groceries a breeze, especially during Maine's winter months.
Located just a short drive from the Kennebunk beaches and downtown area, this home offers the best of both worlds: a peaceful retreat and easy access to coastal attractions, local shops, and dining establishments.
Arrange a viewing today and immerse yourself in the comfort and potential that this lovely ranch home has to offer.
Zillow last checked: 8 hours ago
Listing updated: September 13, 2024 at 07:47pm
Listed by:
Portside Real Estate Group
Bought with:
Keller Williams Coastal and Lakes & Mountains Realty
Source: Maine Listings,MLS#: 1569002
Facts & features
Interior
Bedrooms & bathrooms
- Bedrooms: 3
- Bathrooms: 2
- Full bathrooms: 2
Primary bedroom
- Level: First
- Area: 129.95 Square Feet
- Dimensions: 11.3 x 11.5
Bedroom 1
- Level: First
- Area: 96.72 Square Feet
- Dimensions: 9.3 x 10.4
Bedroom 2
- Level: First
- Area: 117.52 Square Feet
- Dimensions: 11.3 x 10.4
Dining room
- Level: First
- Area: 114.24 Square Feet
- Dimensions: 13.6 x 8.4
Kitchen
- Level: First
- Area: 67.89 Square Feet
- Dimensions: 9.3 x 7.3
Living room
- Level: First
- Area: 177.32 Square Feet
- Dimensions: 14.3 x 12.4
Sunroom
- Level: First
- Area: 136.8 Square Feet
- Dimensions: 12 x 11.4
Heating
- Baseboard, Direct Vent Furnace, Heat Pump, Hot Water
Cooling
- Heat Pump
Appliances
- Included: Electric Range, Refrigerator
Features
- 1st Floor Primary Bedroom w/Bath, Attic, Bathtub, One-Floor Living, Shower, Storage, Primary Bedroom w/Bath
- Flooring: Tile, Vinyl, Wood
- Basement: Bulkhead,Interior Entry,Full,Unfinished
- Has fireplace: No
Interior area
- Total structure area: 1,133
- Total interior livable area: 1,133 sqft
- Finished area above ground: 1,133
- Finished area below ground: 0
Property
Parking
- Total spaces: 2
- Parking features: Paved, 1 - 4 Spaces, On Site, Garage Door Opener, Detached
- Garage spaces: 2
Features
- Patio & porch: Deck, Porch
- Has view: Yes
- View description: Trees/Woods
Lot
- Size: 1.40 Acres
- Features: Near Turnpike/Interstate, Near Town, Rural, Level, Landscaped, Wooded
Details
- Additional structures: Outbuilding, Shed(s)
- Parcel number: KENBM003L124
- Zoning: RR
- Other equipment: Cable, Internet Access Available
Construction
Type & style
- Home type: SingleFamily
- Architectural style: Ranch
- Property subtype: Single Family Residence
Materials
- Wood Frame, Vinyl Siding
- Foundation: Block
- Roof: Shingle
Condition
- Year built: 1950
Utilities & green energy
- Electric: Circuit Breakers
- Sewer: Other, Private Sewer
- Water: Private, Well
- Utilities for property: Utilities On
Community & neighborhood
Security
- Security features: Air Radon Mitigation System
Location
- Region: Kennebunk
Other
Other facts
- Road surface type: Paved
Price history
| Date | Event | Price |
|---|---|---|
| 10/13/2023 | Sold | $445,000-1.1%$393/sqft |
Source: | ||
| 10/12/2023 | Pending sale | $450,000$397/sqft |
Source: | ||
| 9/12/2023 | Contingent | $450,000$397/sqft |
Source: | ||
| 8/25/2023 | Listed for sale | $450,000+50%$397/sqft |
Source: | ||
| 2/28/2020 | Sold | $300,000+0.3%$265/sqft |
Source: | ||
Public tax history
| Year | Property taxes | Tax assessment |
|---|---|---|
| 2024 | $3,624 +8.8% | $213,800 +3% |
| 2023 | $3,332 +9.9% | $207,600 |
| 2022 | $3,031 +2.5% | $207,600 |
Find assessor info on the county website
Neighborhood: 04043
Nearby schools
GreatSchools rating
- NAKennebunk Elementary SchoolGrades: PK-2Distance: 2.2 mi
- 10/10Middle School Of The KennebunksGrades: 6-8Distance: 1.6 mi
- 9/10Kennebunk High SchoolGrades: 9-12Distance: 3.1 mi
Get pre-qualified for a loan
At Zillow Home Loans, we can pre-qualify you in as little as 5 minutes with no impact to your credit score.An equal housing lender. NMLS #10287.
Sell for more on Zillow
Get a Zillow Showcase℠ listing at no additional cost and you could sell for .
$502,200
2% more+$10,044
With Zillow Showcase(estimated)$512,244

