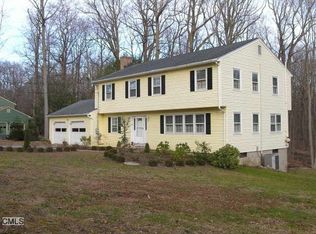Sold for $804,900
$804,900
490 Booth Hill Road, Trumbull, CT 06611
4beds
3,544sqft
Single Family Residence
Built in 1973
1.05 Acres Lot
$821,100 Zestimate®
$227/sqft
$5,269 Estimated rent
Home value
$821,100
$739,000 - $911,000
$5,269/mo
Zestimate® history
Loading...
Owner options
Explore your selling options
What's special
Welcome to 490 Booth Hill Road... Nestled on an acre and bordering Mischa Park, this well-maintained Colonial features over 3,500 square feet of finished living space. Entry foyer, formal living room, dining room and updated kitchen with granite counters, stainless steel appliances, and an extra-large center island with beverage fridge. The open concept makes hosting a breeze as it leads way into a vaulted-ceiling family room with wood beams, wood-burning fireplace and French doors out to a large, recently updated rear deck (with plumbed gas lines for your grill, firepit and/or other outdoor accessories). A laundry closet and half bath complete this floor. Upstairs, you will find the Primary bedroom suite with full bath and walk-in closet, along with three additional bedrooms and full hall bath. In the lower level, there is a playroom with built-in dry bar, a second kitchen, den (which can easily be used as a fifth bedroom), full bath, second laundry area and French doors leading out to a patio with a Caldera Geneva Spa Hot Tub (only 4 years old and included in the sale). Oversized two-car garage with built-in cabinetry and workbench, custom shed, rear fenced-in yard and plenty of off-street parking. Roof, deck and 2nd floor central air - all only 2 years old. Don't miss the hidden wall taps (behind the picture, right of the fireplace) in the first-floor family room or let this one pass you by. Set up an appointment to preview today! Sewer connection balance to be transferred with property (around 13K). Seller is currently working on estimates to move forward with connecting the sewer line before closing.
Zillow last checked: 8 hours ago
Listing updated: July 01, 2025 at 12:47pm
Listed by:
Tina Ciufo 203-257-2412,
William Raveis Real Estate 203-847-6633
Bought with:
Amy Rodriguez, RES.0775493
RE/MAX Right Choice
Source: Smart MLS,MLS#: 24087561
Facts & features
Interior
Bedrooms & bathrooms
- Bedrooms: 4
- Bathrooms: 4
- Full bathrooms: 3
- 1/2 bathrooms: 1
Primary bedroom
- Features: Full Bath, Walk-In Closet(s), Hardwood Floor
- Level: Upper
Bedroom
- Features: Hardwood Floor
- Level: Upper
Bedroom
- Features: Hardwood Floor
- Level: Upper
Bedroom
- Features: Hardwood Floor
- Level: Upper
Bathroom
- Features: Hardwood Floor
- Level: Main
Bathroom
- Features: Tub w/Shower, Tile Floor
- Level: Upper
Bathroom
- Level: Lower
Dining room
- Features: Bay/Bow Window, Hardwood Floor
- Level: Main
Family room
- Features: Vaulted Ceiling(s), Balcony/Deck, Fireplace, Hardwood Floor
- Level: Main
Kitchen
- Features: Granite Counters, Double-Sink, Kitchen Island, Pantry, Hardwood Floor
- Level: Main
Living room
- Features: Bay/Bow Window, Hardwood Floor
- Level: Main
Office
- Features: Wall/Wall Carpet
- Level: Lower
Rec play room
- Features: Dry Bar, Patio/Terrace, Sliders, Wall/Wall Carpet
- Level: Lower
Heating
- Hot Water, Natural Gas
Cooling
- Central Air
Appliances
- Included: Gas Range, Microwave, Range Hood, Refrigerator, Dishwasher, Washer, Dryer, Gas Water Heater, Water Heater
- Laundry: Lower Level, Main Level
Features
- Basement: Full,Heated,Finished,Walk-Out Access,Liveable Space
- Attic: Storage,Pull Down Stairs
- Number of fireplaces: 1
Interior area
- Total structure area: 3,544
- Total interior livable area: 3,544 sqft
- Finished area above ground: 2,344
- Finished area below ground: 1,200
Property
Parking
- Total spaces: 2
- Parking features: Attached, Garage Door Opener
- Attached garage spaces: 2
Features
- Patio & porch: Deck, Patio
- Exterior features: Awning(s)
- Spa features: Heated
- Fencing: Wood,Partial,Fenced
Lot
- Size: 1.05 Acres
- Features: Few Trees, Borders Open Space
Details
- Additional structures: Shed(s)
- Parcel number: 398674
- Zoning: AA
Construction
Type & style
- Home type: SingleFamily
- Architectural style: Colonial
- Property subtype: Single Family Residence
Materials
- Vertical Siding, Wood Siding
- Foundation: Concrete Perimeter
- Roof: Asphalt
Condition
- New construction: No
- Year built: 1973
Utilities & green energy
- Sewer: Public Sewer, Septic Tank
- Water: Public
Community & neighborhood
Community
- Community features: Lake, Library, Park, Private School(s), Pool, Shopping/Mall
Location
- Region: Trumbull
- Subdivision: Nichols
Price history
| Date | Event | Price |
|---|---|---|
| 6/30/2025 | Sold | $804,900+3.3%$227/sqft |
Source: | ||
| 5/15/2025 | Listed for sale | $779,000$220/sqft |
Source: | ||
| 5/8/2025 | Pending sale | $779,000$220/sqft |
Source: | ||
| 5/8/2025 | Listed for sale | $779,000$220/sqft |
Source: | ||
| 5/4/2025 | Pending sale | $779,000$220/sqft |
Source: | ||
Public tax history
| Year | Property taxes | Tax assessment |
|---|---|---|
| 2025 | $11,888 +3.3% | $321,650 +0.3% |
| 2024 | $11,509 +1.5% | $320,600 |
| 2023 | $11,334 +1.6% | $320,600 |
Find assessor info on the county website
Neighborhood: Trumbull Center
Nearby schools
GreatSchools rating
- 8/10Booth Hill SchoolGrades: K-5Distance: 0.3 mi
- 8/10Hillcrest Middle SchoolGrades: 6-8Distance: 1.5 mi
- 10/10Trumbull High SchoolGrades: 9-12Distance: 1.4 mi
Schools provided by the listing agent
- Elementary: Booth Hill
- Middle: Hillcrest
- High: Trumbull
Source: Smart MLS. This data may not be complete. We recommend contacting the local school district to confirm school assignments for this home.
Get pre-qualified for a loan
At Zillow Home Loans, we can pre-qualify you in as little as 5 minutes with no impact to your credit score.An equal housing lender. NMLS #10287.
Sell for more on Zillow
Get a Zillow Showcase℠ listing at no additional cost and you could sell for .
$821,100
2% more+$16,422
With Zillow Showcase(estimated)$837,522
