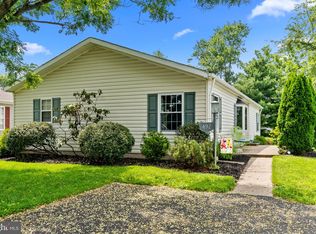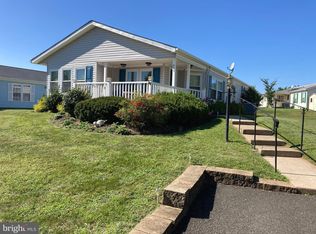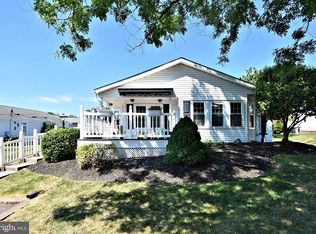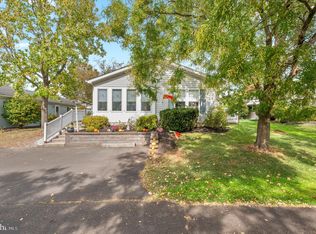Sold for $300,000 on 11/18/25
Zestimate®
$300,000
490 Goldenrod Xing W, New Hope, PA 18938
2beds
1,404sqft
Manufactured Home
Built in 1991
-- sqft lot
$300,000 Zestimate®
$214/sqft
$3,091 Estimated rent
Home value
$300,000
$282,000 - $318,000
$3,091/mo
Zestimate® history
Loading...
Owner options
Explore your selling options
What's special
Villages of Buckingham Springs 55+ active adult community offers a lovely ranch home with two bedrooms and two baths. Enter through the large, covered porch that is perfect for your enjoyment. The large bright Living room with wood laminate flooring that opens to kitchen with breakfast bar, stainless steel appliances and a window over sink, a highly functional space. The kitchen opens to the formal dining room and the family room with windows overlooking wooded open space. Along with all of these lovely features is a large primary bedroom big enough for a king size bed, with two closets and private bathroom. The bathroom has new large two person walk in shower, large linen closet and double vanity. From the kitchen down the hallway is the laundry room with water softener and door to side for the house and shed. The second bedroom and bathroom are located at the front of the house at the end of the hall. Hot water heater and Roof new in 2024. Very short walk to heated pool, clubhouse and extra parking. Come take a look
Zillow last checked: 8 hours ago
Listing updated: November 18, 2025 at 04:27am
Listed by:
Jan Sutton 215-859-8455,
Keller Williams Real Estate-Doylestown
Bought with:
Jan Sutton, RS167486L
Keller Williams Real Estate-Doylestown
Source: Bright MLS,MLS#: PABU2099778
Facts & features
Interior
Bedrooms & bathrooms
- Bedrooms: 2
- Bathrooms: 2
- Full bathrooms: 2
- Main level bathrooms: 2
- Main level bedrooms: 2
Primary bedroom
- Features: Ceiling Fan(s)
- Level: Main
- Area: 168 Square Feet
- Dimensions: 14 x 12
Bedroom 2
- Features: Ceiling Fan(s)
- Level: Main
- Area: 120 Square Feet
- Dimensions: 10 x 12
Primary bathroom
- Level: Main
- Area: 120 Square Feet
- Dimensions: 12 x 10
Bathroom 2
- Level: Main
- Area: 72 Square Feet
- Dimensions: 9 x 8
Dining room
- Level: Main
- Area: 120 Square Feet
- Dimensions: 10 x 12
Family room
- Level: Main
- Area: 132 Square Feet
- Dimensions: 12 x 11
Kitchen
- Features: Ceiling Fan(s)
- Level: Main
- Area: 88 Square Feet
- Dimensions: 11 x 8
Living room
- Features: Ceiling Fan(s)
- Level: Main
- Area: 168 Square Feet
- Dimensions: 14 x 12
Heating
- Forced Air, Electric
Cooling
- Central Air, Electric
Appliances
- Included: Dishwasher, Dryer, Washer, Stainless Steel Appliance(s), Electric Water Heater
Features
- Flooring: Laminate, Carpet
- Has basement: No
- Has fireplace: No
Interior area
- Total structure area: 1,404
- Total interior livable area: 1,404 sqft
- Finished area above ground: 1,404
- Finished area below ground: 0
Property
Parking
- Parking features: Driveway
- Has uncovered spaces: Yes
Accessibility
- Accessibility features: 2+ Access Exits
Features
- Levels: One
- Stories: 1
- Patio & porch: Porch
- Pool features: Community
Details
- Additional structures: Above Grade, Below Grade
- Parcel number: 06018083 0084
- Zoning: MHP
- Special conditions: Standard
Construction
Type & style
- Home type: MobileManufactured
- Architectural style: Ranch/Rambler
- Property subtype: Manufactured Home
Materials
- Foundation: Slab, Block, Crawl Space
- Roof: Shingle
Condition
- New construction: No
- Year built: 1991
Details
- Builder model: Gwynedd
- Builder name: Ritz Craft
Utilities & green energy
- Sewer: Public Sewer
- Water: Public
Community & neighborhood
Senior living
- Senior community: Yes
Location
- Region: New Hope
- Subdivision: Buckingham Springs
- Municipality: BUCKINGHAM TWP
Other
Other facts
- Listing agreement: Exclusive Right To Sell
- Listing terms: Cash
- Ownership: Ground Rent
Price history
| Date | Event | Price |
|---|---|---|
| 11/18/2025 | Sold | $300,000-3.2%$214/sqft |
Source: | ||
| 9/26/2025 | Pending sale | $310,000$221/sqft |
Source: | ||
| 7/9/2025 | Listed for sale | $310,000-4.6%$221/sqft |
Source: | ||
| 7/2/2025 | Listing removed | $325,000$231/sqft |
Source: | ||
| 6/6/2025 | Price change | $325,000-1.5%$231/sqft |
Source: | ||
Public tax history
| Year | Property taxes | Tax assessment |
|---|---|---|
| 2025 | $2,387 +0.4% | $14,000 |
| 2024 | $2,377 +7.9% | $14,000 |
| 2023 | $2,202 +1.2% | $14,000 |
Find assessor info on the county website
Neighborhood: 18938
Nearby schools
GreatSchools rating
- 7/10Buckingham El SchoolGrades: K-6Distance: 1.9 mi
- 9/10Holicong Middle SchoolGrades: 7-9Distance: 3.1 mi
- 10/10Central Bucks High School-EastGrades: 10-12Distance: 2.8 mi
Schools provided by the listing agent
- Elementary: Buckingham
- Middle: Holicong
- High: Central Bucks High School East
- District: Central Bucks
Source: Bright MLS. This data may not be complete. We recommend contacting the local school district to confirm school assignments for this home.
Sell for more on Zillow
Get a free Zillow Showcase℠ listing and you could sell for .
$300,000
2% more+ $6,000
With Zillow Showcase(estimated)
$306,000


