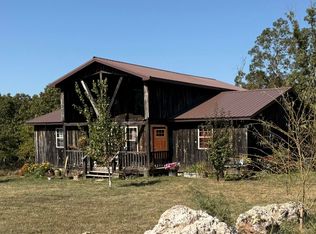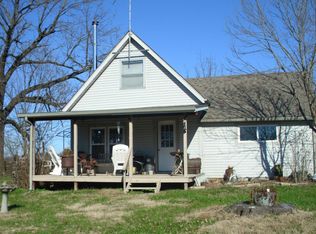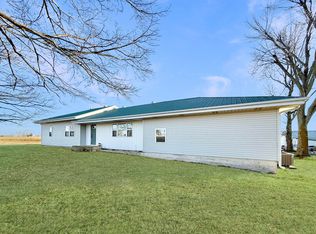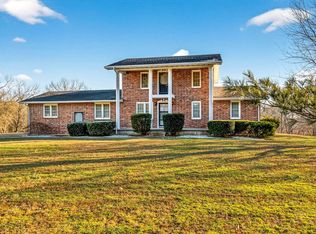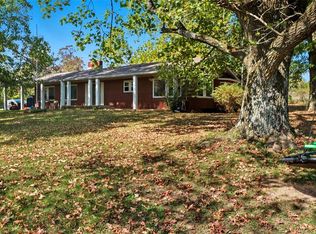Country Home on 13.85 Acres with Highway 95 Frontage - Mountain Grove, MO!Well-kept Split level, earth contact 4-bedroom, 2 full bathroom home just 4.5 miles from town, offering easy access and privacy with highway frontage. The home features central heating and air conditioning, living room and family room, kitchen with granite countertops, generous storage space. Bonus room downstairs that can fit your needs. Two bedrooms and one bath on each level.The 13.85 acres are half open, half wooded - great for livestock, hunting, or recreation. The open pasture is fenced, and mature apple and peach trees in the front yard. Over-sized well house that can provide additional storage for your needs.Outdoor living spaces include a covered patio, brick patio, and rear deck. Great for entertaining & relaxing. The shop building has concrete and electricity.This home offers exceptional quality, location, and features!
Active
Price cut: $10.1K (11/26)
$379,900
490 Highway 95, Mountain Grove, MO 65711
4beds
1,907sqft
Est.:
Single Family Residence
Built in 1986
13.85 Acres Lot
$-- Zestimate®
$199/sqft
$-- HOA
What's special
Brick patioRear deckOpen pastureGenerous storage spaceBonus roomFamily roomHighway frontage
- 124 days |
- 491 |
- 30 |
Zillow last checked: 8 hours ago
Listing updated: November 26, 2025 at 06:39am
Listed by:
Brandon Moore 417-924-3208,
37 North Realty - Mountain Grove
Source: SOMOMLS,MLS#: 60301740
Tour with a local agent
Facts & features
Interior
Bedrooms & bathrooms
- Bedrooms: 4
- Bathrooms: 2
- Full bathrooms: 2
Rooms
- Room types: Bedroom, Living Areas (2), Office, Master Bedroom
Heating
- Forced Air, Central, Propane
Cooling
- Central Air, Ceiling Fan(s)
Appliances
- Included: Dishwasher, Free-Standing Propane Oven, Instant Hot Water, Microwave, Tankless Water Heater, Refrigerator, Disposal, Water Purifier
Features
- Flooring: Carpet, Laminate
- Doors: Storm Door(s)
- Windows: Storm Window(s)
- Has basement: No
- Has fireplace: No
Interior area
- Total structure area: 1,907
- Total interior livable area: 1,907 sqft
- Finished area above ground: 1,907
- Finished area below ground: 0
Property
Parking
- Total spaces: 2
- Parking features: Driveway, Workshop in Garage, Unpaved, Private
- Attached garage spaces: 2
- Has uncovered spaces: Yes
Features
- Levels: Two
- Stories: 2
- Patio & porch: Patio, Deck, Rear Porch, Covered
- Exterior features: Rain Gutters
- Fencing: Barbed Wire
Lot
- Size: 13.85 Acres
- Features: Acreage, Wooded/Cleared Combo, Horses Allowed, Pasture, Paved, Level
Details
- Additional structures: Shed(s)
- Parcel number: 219.2320000003.00
- Horses can be raised: Yes
Construction
Type & style
- Home type: SingleFamily
- Architectural style: Split Level
- Property subtype: Single Family Residence
Materials
- Brick, Vinyl Siding
- Foundation: Poured Concrete
- Roof: Composition
Condition
- Year built: 1986
Utilities & green energy
- Sewer: Private Sewer, Lagoon
- Water: Private
Community & HOA
Community
- Subdivision: N/A
Location
- Region: Mountain Grove
Financial & listing details
- Price per square foot: $199/sqft
- Tax assessed value: $18,590
- Annual tax amount: $582
- Date on market: 8/8/2025
- Listing terms: Cash,Conventional
- Road surface type: Asphalt
Estimated market value
Not available
Estimated sales range
Not available
Not available
Price history
Price history
| Date | Event | Price |
|---|---|---|
| 11/26/2025 | Price change | $379,900-2.6%$199/sqft |
Source: | ||
| 8/22/2025 | Price change | $390,000-8.2%$205/sqft |
Source: | ||
| 8/8/2025 | Listed for sale | $425,000+29.2%$223/sqft |
Source: | ||
| 7/30/2022 | Listing removed | -- |
Source: | ||
| 7/1/2022 | Pending sale | $329,000$173/sqft |
Source: | ||
Public tax history
Public tax history
| Year | Property taxes | Tax assessment |
|---|---|---|
| 2024 | -- | $18,590 |
| 2023 | $582 +7.7% | $18,590 +9.2% |
| 2022 | $541 | $17,020 |
Find assessor info on the county website
BuyAbility℠ payment
Est. payment
$2,075/mo
Principal & interest
$1822
Home insurance
$133
Property taxes
$120
Climate risks
Neighborhood: 65711
Nearby schools
GreatSchools rating
- 8/10Mountain Grove Elementary SchoolGrades: PK-4Distance: 5.1 mi
- 6/10Mountain Grove Middle SchoolGrades: 5-8Distance: 5.6 mi
- 6/10Mountain Grove High SchoolGrades: 9-12Distance: 4.9 mi
Schools provided by the listing agent
- Elementary: Mountain Grove
- Middle: Mountain Grove
- High: Mountain Grove
Source: SOMOMLS. This data may not be complete. We recommend contacting the local school district to confirm school assignments for this home.
- Loading
- Loading
