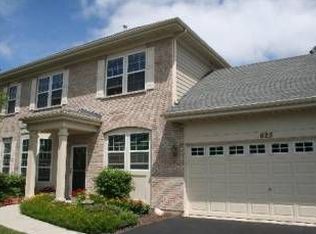Closed
$350,000
490 Keswick Ln, Carol Stream, IL 60188
3beds
1,944sqft
Townhouse, Single Family Residence
Built in 2003
2,856 Square Feet Lot
$386,100 Zestimate®
$180/sqft
$2,928 Estimated rent
Home value
$386,100
$367,000 - $405,000
$2,928/mo
Zestimate® history
Loading...
Owner options
Explore your selling options
What's special
This beautiful Forest Glen Queen Anne model located in highly desirable 55 plus community offers a convenient location just minutes to grocery stores and shopping, subdivision walking path, and main thoroughfares. True maintenance free living at its best: no dealing with snow, yard work, or exterior maintenance! Beautiful walking path overlooking the forest preserve property, community park and private gazebo is the perfect place to meet new friends and chat. This quiet community is a hidden gem and should be on your short list! This welcoming home provides abundant natural light, 9' ceilings throughout the main level, and a main level master bedroom with en suite. Access is no problem to all levels of this home as the secondary bedrooms and family room can be accessed by the private elevator. Recent updates include solid surface counter tops, updated appliances, updated flooring, neutral interior painting, H/E~furnace & A/C, hot water heater, updated/converted tub to showers in baths, epoxy garage floor, suspended storage and garage utility sink! So many great amenities and more. The roof, gutters and exteriors painting was done in 2021-2022. Such a great place, you don't miss this incredible opportunity!
Zillow last checked: 8 hours ago
Listing updated: September 02, 2023 at 01:01am
Listing courtesy of:
Neil Verhagen 630-668-8343,
Baird & Warner
Bought with:
Tom Gaikowski
john greene, Realtor
Source: MRED as distributed by MLS GRID,MLS#: 11839512
Facts & features
Interior
Bedrooms & bathrooms
- Bedrooms: 3
- Bathrooms: 3
- Full bathrooms: 2
- 1/2 bathrooms: 1
Primary bedroom
- Features: Flooring (Wood Laminate), Bathroom (Full, Curbless/Roll in Shower)
- Level: Main
- Area: 221 Square Feet
- Dimensions: 17X13
Bedroom 2
- Features: Flooring (Carpet)
- Level: Second
- Area: 144 Square Feet
- Dimensions: 12X12
Bedroom 3
- Features: Flooring (Carpet)
- Level: Second
- Area: 132 Square Feet
- Dimensions: 12X11
Dining room
- Features: Flooring (Wood Laminate)
- Level: Main
- Area: 162 Square Feet
- Dimensions: 18X09
Family room
- Features: Flooring (Carpet)
- Level: Second
- Area: 228 Square Feet
- Dimensions: 19X12
Kitchen
- Features: Kitchen (Eating Area-Table Space), Flooring (Vinyl)
- Level: Main
- Area: 117 Square Feet
- Dimensions: 13X09
Laundry
- Features: Flooring (Vinyl)
- Level: Second
- Area: 18 Square Feet
- Dimensions: 06X03
Living room
- Features: Flooring (Wood Laminate)
- Level: Main
- Area: 182 Square Feet
- Dimensions: 14X13
Heating
- Natural Gas, Forced Air
Cooling
- Central Air
Appliances
- Included: Range, Dishwasher, Refrigerator, Washer, Dryer, Humidifier, Gas Water Heater
- Laundry: Upper Level, Gas Dryer Hookup
Features
- Cathedral Ceiling(s), Elevator, Walk-In Closet(s), High Ceilings
- Windows: Skylight(s)
- Basement: None
- Number of fireplaces: 1
- Fireplace features: Gas Log, Living Room
Interior area
- Total structure area: 0
- Total interior livable area: 1,944 sqft
Property
Parking
- Total spaces: 2
- Parking features: Asphalt, Garage Door Opener, On Site, Other, Attached, Garage
- Attached garage spaces: 2
- Has uncovered spaces: Yes
Accessibility
- Accessibility features: Door Width 32 Inches or More, Hall Width 36 Inches or More, Main Level Entry, Accessible Elevator Installed, Disability Access
Features
- Patio & porch: Patio
Lot
- Size: 2,856 sqft
- Dimensions: 28X102
- Features: Common Grounds
Details
- Additional structures: Gazebo
- Parcel number: 0504403030
- Special conditions: None
- Other equipment: Air Purifier
Construction
Type & style
- Home type: Townhouse
- Property subtype: Townhouse, Single Family Residence
Materials
- Aluminum Siding, Brick
- Foundation: Concrete Perimeter
- Roof: Asphalt
Condition
- New construction: No
- Year built: 2003
Details
- Builder model: QUEEN ANNE
Utilities & green energy
- Electric: Circuit Breakers, 200+ Amp Service
- Sewer: Public Sewer, Storm Sewer
- Water: Lake Michigan
Community & neighborhood
Location
- Region: Carol Stream
- Subdivision: Forest Glen
HOA & financial
HOA
- Has HOA: Yes
- HOA fee: $361 monthly
- Amenities included: Trail(s)
- Services included: Insurance, Exterior Maintenance, Lawn Care, Scavenger, Snow Removal
Other
Other facts
- Listing terms: Cash
- Ownership: Fee Simple w/ HO Assn.
Price history
| Date | Event | Price |
|---|---|---|
| 8/31/2023 | Sold | $350,000+7.7%$180/sqft |
Source: | ||
| 8/15/2023 | Contingent | $325,000$167/sqft |
Source: | ||
| 8/10/2023 | Listed for sale | $325,000+26%$167/sqft |
Source: | ||
| 5/20/2008 | Sold | $258,000-15.4%$133/sqft |
Source: Public Record | ||
| 6/2/2005 | Sold | $305,000+24.7%$157/sqft |
Source: Public Record | ||
Public tax history
| Year | Property taxes | Tax assessment |
|---|---|---|
| 2023 | $4,249 +4.5% | $74,510 +13.9% |
| 2022 | $4,065 +3.2% | $65,440 +2.4% |
| 2021 | $3,939 +1.4% | $63,880 +0.9% |
Find assessor info on the county website
Neighborhood: 60188
Nearby schools
GreatSchools rating
- 5/10Hawthorne Elementary SchoolGrades: K-5Distance: 0.8 mi
- 9/10Franklin Middle SchoolGrades: 6-8Distance: 1.4 mi
- 9/10Wheaton North High SchoolGrades: 9-12Distance: 1 mi
Schools provided by the listing agent
- Elementary: Washington Elementary School
- Middle: Franklin Middle School
- High: Wheaton North High School
- District: 200
Source: MRED as distributed by MLS GRID. This data may not be complete. We recommend contacting the local school district to confirm school assignments for this home.

Get pre-qualified for a loan
At Zillow Home Loans, we can pre-qualify you in as little as 5 minutes with no impact to your credit score.An equal housing lender. NMLS #10287.
Sell for more on Zillow
Get a free Zillow Showcase℠ listing and you could sell for .
$386,100
2% more+ $7,722
With Zillow Showcase(estimated)
$393,822