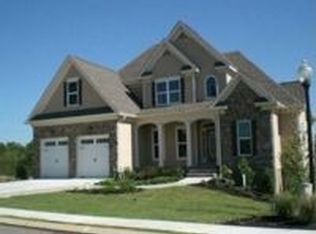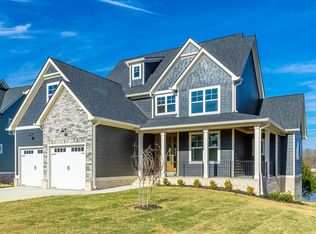Sold for $715,000 on 12/09/25
$715,000
490 Lakeshore Cove Dr #10, Fort Oglethorpe, GA 30742
5beds
3,819sqft
Single Family Residence
Built in 2023
0.32 Acres Lot
$727,300 Zestimate®
$187/sqft
$3,902 Estimated rent
Home value
$727,300
$691,000 - $764,000
$3,902/mo
Zestimate® history
Loading...
Owner options
Explore your selling options
What's special
Up to $15,000 Builder Incentive! This brand-new home, the Pershing, overlooks a private, 15 acre lake in the heart of Fort Oglethorpe, a popular North Georgia community (20 minutes to Chattanooga) known for its historical significance in the Civil War. Measuring 3,819 square feet, this 5 Bedroom, 4.5 Bath home includes a finished Bonus Room plus a full, Unfinished Basement with poured concrete foundation walls and pre-plumbed for future finishing. With 2,249 square feet on the MAIN level, this sprawling home plan with a neutral color palette features both a Master Suite and Guest Suite with full bath (perfect for an in-law suite, nursery, or office/study) on the main level. The Pershing is an open concept living plan with a spacious combined living area comprised of a Great Room, Dining, and Kitchen. Abundant windows provide natural light and lake views throughout the living area and Master Suite. An expansive covered porch with v-groove wood ceiling is perfect for outdoor entertaining and taking in the lake views. The well-appointed Kitchen includes a spacious work island with sink, quartz countertops, tiled backsplash, pot filler, stainless appliances inclusive of a 6-burner gas range, microwave drawer, and integrated dishwasher. Just around the corner from the Kitchen is a walk-in pantry and impressive Laundry Room with cabinetry, quartz countertops, and utility sink. The UPPER level measures 1,570 square feet and features 3 additional Bedrooms (one with ensuite Bath), a full Bath, and Bonus Room. Finishes throughout this home are on point with real hardwood floors, abundant base and crown moldings, quartz countertops, custom closet shelving, quality cabinetry, ample closets, tankless gas water heater, stainless appliances, tankless gas water heater, gas log fireplace with quartz surround and more! The low maintenance exterior includes brick, fiber cement siding and stone accents. The unfinished basement measures 2,249 square feet (not part of the finished square footage). Lakeshore Cove is approximately 15-20 minutes to Chattanooga and a few minutes drive to I-75 with an easy commute to Dalton or Atlanta. Lakeshore Cove is convenient to schools, shopping, dining, parks, and recreational destinations. Located in Fort Oglethorpe this area is steeped in historical significance and close to the Chickamauga and Chattanooga National Military Battlefield which preserves the sites of two major battles of the American Civil War: the Battle of Chickamauga and the Siege of Chattanooga. Schedule your visit today! Open Every Sunday 2pm to 4pm or by appointment.
Zillow last checked: 8 hours ago
Listing updated: December 09, 2025 at 07:24pm
Listed by:
Derek English 423-285-7276,
The Agency Chattanooga,
Becky Cope English 423-364-6298,
The Agency Chattanooga
Bought with:
Laila S Punjani, 323356
United Real Estate Experts
Source: Greater Chattanooga Realtors,MLS#: 1510516
Facts & features
Interior
Bedrooms & bathrooms
- Bedrooms: 5
- Bathrooms: 5
- Full bathrooms: 4
- 1/2 bathrooms: 1
Primary bedroom
- Level: First
Bedroom
- Level: First
Bedroom
- Level: Second
Bedroom
- Level: Second
Bedroom
- Level: Second
Bathroom
- Description: Bathroom Half
- Level: First
Bathroom
- Description: Full Bathroom
- Level: First
Bathroom
- Description: Full Bathroom
- Level: First
Bathroom
- Description: Full Bathroom
- Level: Second
Bathroom
- Description: Full Bathroom
- Level: Second
Bonus room
- Level: Second
Dining room
- Level: First
Great room
- Level: First
Laundry
- Level: First
Other
- Description: Foyer: Level: First
- Level: First
Heating
- Central, Electric
Cooling
- Central Air, Electric, Multi Units
Appliances
- Included: Vented Exhaust Fan, Tankless Water Heater, Range Hood, Microwave, Gas Water Heater, Free-Standing Gas Range, ENERGY STAR Qualified Appliances, Disposal, Dishwasher
- Laundry: Electric Dryer Hookup, In Hall, Laundry Room, Main Level, Sink, Washer Hookup
Features
- Cathedral Ceiling(s), Ceiling Fan(s), Chandelier, Crown Molding, Double Vanity, Eat-in Kitchen, En Suite, Entrance Foyer, Granite Counters, High Ceilings, Kitchen Island, Open Floorplan, Pantry, Plumbed, Primary Downstairs, Recessed Lighting, Separate Dining Room, Separate Shower, Soaking Tub, Storage, Tray Ceiling(s), Tub/shower Combo, Vaulted Ceiling(s), Walk-In Closet(s)
- Flooring: Carpet, Hardwood, Tile
- Windows: ENERGY STAR Qualified Windows, Insulated Windows, Vinyl Frames
- Basement: Full,Unfinished
- Number of fireplaces: 1
- Fireplace features: Gas Log, Great Room, Propane
Interior area
- Total structure area: 3,819
- Total interior livable area: 3,819 sqft
- Finished area above ground: 3,819
- Finished area below ground: 0
Property
Parking
- Total spaces: 2
- Parking features: Concrete, Driveway, Garage Door Opener, Garage Faces Front, Kitchen Level, Off Street
- Attached garage spaces: 2
Features
- Levels: One and One Half
- Stories: 1
- Patio & porch: Covered, Deck, Patio, Porch, Porch - Covered
- Exterior features: Private Yard, Rain Gutters
- Has view: Yes
- View description: Lake, Pond, Water, Other
- Has water view: Yes
- Water view: Lake,Pond,Water
- Waterfront features: Lake
Lot
- Size: 0.32 Acres
- Dimensions: 72 x 147
- Features: Back Yard, Few Trees, Front Yard, Gentle Sloping, Landscaped, Sloped, Views, Waterfront
Details
- Parcel number: 0004a010
- Other equipment: Fuel Tank(s)
Construction
Type & style
- Home type: SingleFamily
- Architectural style: Contemporary
- Property subtype: Single Family Residence
Materials
- Brick, Fiber Cement, Shingle Siding, Stone
- Foundation: Concrete Perimeter
- Roof: Asphalt,Shingle
Condition
- New construction: Yes
- Year built: 2023
Details
- Builder name: FSH Construction
Utilities & green energy
- Sewer: Public Sewer
- Water: Public
- Utilities for property: Electricity Connected, Sewer Connected, Water Connected, Propane, Underground Utilities
Community & neighborhood
Security
- Security features: Gated Community, Smoke Detector(s)
Community
- Community features: Dock, Gated, Lake, Playground, Sidewalks, Street Lights
Location
- Region: Fort Oglethorpe
- Subdivision: Lakeshore Cove
HOA & financial
HOA
- Has HOA: Yes
- HOA fee: $365 annually
- Amenities included: Basketball Court, Gated, Landscaping, Picnic Area, Pond Year Round
- Services included: Maintenance Grounds, Other
Other
Other facts
- Listing terms: Cash,Conventional,FHA,VA Loan
- Road surface type: Asphalt
Price history
| Date | Event | Price |
|---|---|---|
| 12/9/2025 | Sold | $715,000-3.2%$187/sqft |
Source: Greater Chattanooga Realtors #1510516 | ||
| 10/25/2025 | Contingent | $739,000$194/sqft |
Source: Greater Chattanooga Realtors #1510516 | ||
| 10/18/2025 | Price change | $739,000-2%$194/sqft |
Source: Greater Chattanooga Realtors #1510516 | ||
| 9/24/2025 | Price change | $754,000-0.7%$197/sqft |
Source: Greater Chattanooga Realtors #1510516 | ||
| 8/28/2025 | Price change | $759,000-0.1%$199/sqft |
Source: Greater Chattanooga Realtors #1510516 | ||
Public tax history
Tax history is unavailable.
Neighborhood: 30742
Nearby schools
GreatSchools rating
- 5/10Battlefield Elementary SchoolGrades: 3-5Distance: 0.4 mi
- 6/10Lakeview Middle SchoolGrades: 6-8Distance: 2.7 mi
- 4/10Lakeview-Fort Oglethorpe High SchoolGrades: 9-12Distance: 0.6 mi
Schools provided by the listing agent
- Elementary: Battlefield Elementary
- Middle: Lakeview Middle
- High: Lakeview-Ft. Oglethorpe
Source: Greater Chattanooga Realtors. This data may not be complete. We recommend contacting the local school district to confirm school assignments for this home.
Get a cash offer in 3 minutes
Find out how much your home could sell for in as little as 3 minutes with a no-obligation cash offer.
Estimated market value
$727,300
Get a cash offer in 3 minutes
Find out how much your home could sell for in as little as 3 minutes with a no-obligation cash offer.
Estimated market value
$727,300

