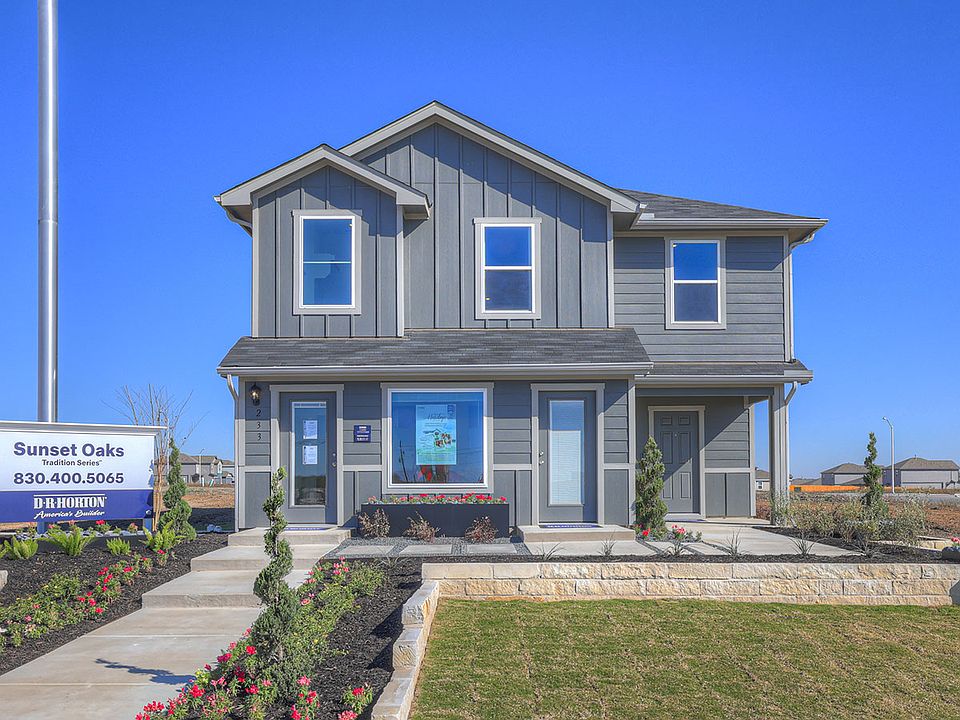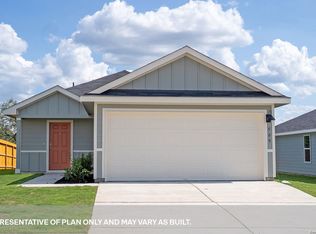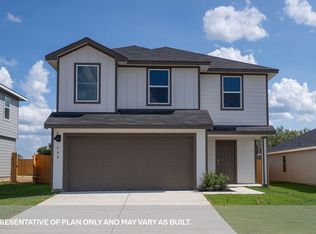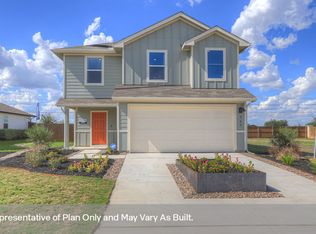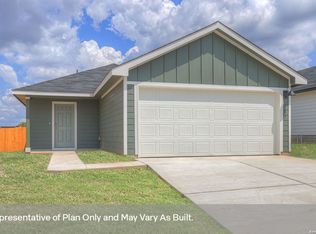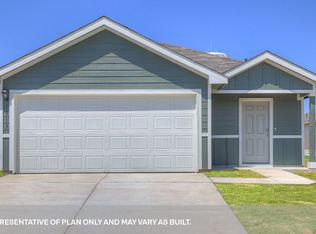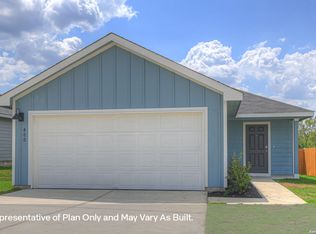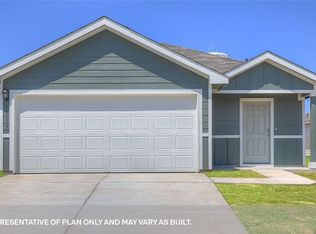490 LOW PASTURE TRAIL, Maxwell, TX 78656
What's special
- 62 days |
- 4 |
- 0 |
Zillow last checked: 8 hours ago
Listing updated: October 24, 2025 at 10:07pm
Dave Clinton TREC #245076 (830) 521-7195,
D.R. Horton, AMERICA'S Builder
Travel times
Schedule tour
Select your preferred tour type — either in-person or real-time video tour — then discuss available options with the builder representative you're connected with.
Facts & features
Interior
Bedrooms & bathrooms
- Bedrooms: 3
- Bathrooms: 2
- Full bathrooms: 2
Primary bedroom
- Features: Walk-In Closet(s), Full Bath
- Area: 168
- Dimensions: 12 x 14
Bedroom 2
- Area: 100
- Dimensions: 10 x 10
Bedroom 3
- Area: 110
- Dimensions: 10 x 11
Primary bathroom
- Features: Shower Only, Single Vanity
- Area: 99
- Dimensions: 9 x 11
Dining room
- Area: 168
- Dimensions: 12 x 14
Family room
- Area: 270
- Dimensions: 18 x 15
Kitchen
- Area: 156
- Dimensions: 13 x 12
Heating
- Central, Natural Gas
Cooling
- Central Air
Appliances
- Included: Microwave, Range, Disposal, Dishwasher, Plumbed For Ice Maker
- Laundry: Laundry Room, Washer Hookup, Dryer Connection
Features
- One Living Area, Kitchen Island, Open Floorplan, Walk-In Closet(s), Solid Counter Tops
- Flooring: Carpet, Vinyl
- Windows: Double Pane Windows
- Has basement: No
- Attic: Partially Floored,Attic - Radiant Barrier Decking
- Has fireplace: No
- Fireplace features: Not Applicable
Interior area
- Total interior livable area: 1,434 sqft
Video & virtual tour
Property
Parking
- Total spaces: 2
- Parking features: Two Car Garage, Attached
- Attached garage spaces: 2
Features
- Levels: One
- Stories: 1
- Pool features: None
- Fencing: Privacy
Lot
- Size: 4,399.56 Square Feet
Details
- Parcel number: 118438000F029002
Construction
Type & style
- Home type: SingleFamily
- Property subtype: Single Family Residence
Materials
- Siding
- Foundation: Slab
- Roof: Composition
Condition
- New Construction
- New construction: Yes
- Year built: 2025
Details
- Builder name: DR HORTON
Utilities & green energy
- Utilities for property: City Garbage service
Community & HOA
Community
- Features: Playground, Jogging Trails, Sports Court, Cluster Mail Box
- Security: Smoke Detector(s)
- Subdivision: Sunset Oaks
HOA
- Has HOA: Yes
- HOA fee: $156 quarterly
- HOA name: SUNSET OAKS HOA
Location
- Region: Maxwell
Financial & listing details
- Price per square foot: $200/sqft
- Tax assessed value: $39,825
- Annual tax amount: $1
- Price range: $287K - $287K
- Date on market: 10/14/2025
- Cumulative days on market: 63 days
- Listing terms: Conventional,FHA,VA Loan,TX Vet,Cash,USDA Loan
About the community
Source: DR Horton
12 homes in this community
Available homes
| Listing | Price | Bed / bath | Status |
|---|---|---|---|
Current home: 490 LOW PASTURE TRAIL | $286,990 | 3 bed / 2 bath | Available |
| 468 LOW PASTURE TRAIL | $258,990 | 3 bed / 2 bath | Available |
| 460 LOW PASTURE TRAIL | $271,990 | 3 bed / 2 bath | Available |
| 452 Low Pasture Trl | $281,990 | 3 bed / 2 bath | Available |
| 455 Low Pasture Trl | $281,990 | 3 bed / 2 bath | Available |
| 406 Low Pasture Trl | $289,990 | 4 bed / 2 bath | Available |
| 430 Low Pasture Trl | $291,990 | 4 bed / 2 bath | Available |
| 465 Low Pasture Trl | $297,992 | 4 bed / 2 bath | Available |
| 496 LOW PASTURE TRAIL | $299,990 | 3 bed / 2 bath | Available |
| 363 Low Pasture Trl | $309,990 | 5 bed / 3 bath | Available |
| 482 Low Pasture Trl | $314,990 | 5 bed / 3 bath | Available |
| 474 Low Pasture Trl | $316,990 | 5 bed / 3 bath | Available |
Source: DR Horton
Contact builder

By pressing Contact builder, you agree that Zillow Group and other real estate professionals may call/text you about your inquiry, which may involve use of automated means and prerecorded/artificial voices and applies even if you are registered on a national or state Do Not Call list. You don't need to consent as a condition of buying any property, goods, or services. Message/data rates may apply. You also agree to our Terms of Use.
Learn how to advertise your homesEstimated market value
$281,500
$267,000 - $296,000
Not available
Price history
| Date | Event | Price |
|---|---|---|
| 10/10/2025 | Listed for sale | $286,990$200/sqft |
Source: | ||
Public tax history
| Year | Property taxes | Tax assessment |
|---|---|---|
| 2025 | -- | $39,825 -25% |
| 2024 | $948 +3.5% | $53,100 |
| 2023 | $916 | $53,100 |
Find assessor info on the county website
Monthly payment
Neighborhood: 78656
Nearby schools
GreatSchools rating
- 4/10Hemphill Elementary SchoolGrades: PK-5Distance: 1.8 mi
- 3/10D J Red Simon Middle SchoolGrades: 6-8Distance: 1.9 mi
- 5/10Lehman High SchoolGrades: 9-12Distance: 5.2 mi
Schools provided by the builder
- Elementary: Hemphill Elementary School
- Middle: D.J. Red Simon Middle School
- High: Lehman High School
- District: Hays Consolidated ISD
Source: DR Horton. This data may not be complete. We recommend contacting the local school district to confirm school assignments for this home.
