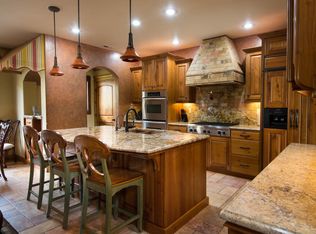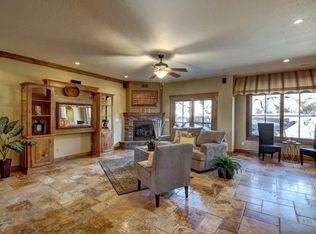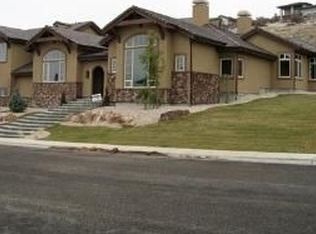Incredible location in the coveted Boise Foothills, above the historic East End, with spectacular views and just minutes from the Greenbelt, the Boise River and Downtown Boise. Luxury living in the most desirable community in Boise, highlighted by world class Table Rock trails right outside your back door. Beautiful, Tuscan Farmhouse style home nestled on a .76-acre lot. This one-owner home was designed & built with impeccable craftsmanship and architectural detailing at every turn. Wonderful, spacious main-level primary suite has views and direct access to the swimming pool and private backyard. Dual vanities, large soaker tub and tiled walk-in shower complete the suite. Traditional, open design with arched spaces, solid wood doors, and custom stained concrete floors with warm radiant heat throughout. The gourmet kitchen comes equipped with double ovens, refrigerator, pro gas range, custom cabinets, granite counters, large island and built-in dining. Second bedroom, bath, & laundry complete the main level.
This property is off market, which means it's not currently listed for sale or rent on Zillow. This may be different from what's available on other websites or public sources.



