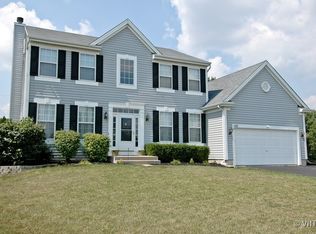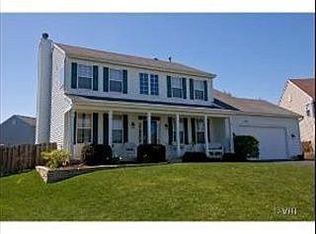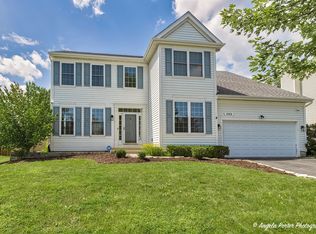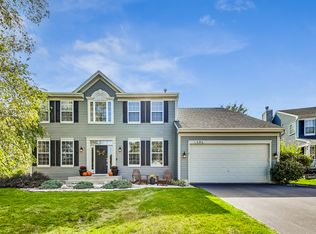Closed
$499,900
490 Nuthatch Way, Lindenhurst, IL 60046
4beds
3,600sqft
Single Family Residence
Built in 2000
0.45 Acres Lot
$545,500 Zestimate®
$139/sqft
$3,733 Estimated rent
Home value
$545,500
$518,000 - $573,000
$3,733/mo
Zestimate® history
Loading...
Owner options
Explore your selling options
What's special
Beautiful and spacious home, ready for you to move right in! As soon as you pull up, you'll notice the huge driveway, space for everybody both inside and out. Located on a premium lot in the Country Place neighborhood, this home is on nearly half of an acre. Inside, you're greeted by tall ceilings and an open and bright layout. The living room and dining room are open to each other, creating a great entertaining space. The eat-in kitchen opens to both a breakfast room (which overlooks the huge yard) and the family room with two-story ceilings. Laundry is conveniently located on the first floor and features good storage and a utility sink. BONUS: The first floor den can double as a first floor bedroom and is conveniently located next to a full bathroom. Dual staircases allow you to access the second floor from the entryway or the family room. Upstairs, the private primary en suite is on one end. It features a walk-in closet and a large bathroom with a soaking tub and separate shower. Three additional bedrooms are also on the second floor plus an updated hall bath and an upstairs living room, perfect for a playroom or hang out space. The basement is unfinished, but awaiting your finishing touches! Make it your own. Outside there's space to run around or entertain in the oversized yard. A shed provides extra storage for outdoor equipment. The two car garage is also oversized. Plenty of storage throughout! All of this is conveniently located near shopping, restaurants, and easy highway access. Care and attention to detail throughout with newer window panes (2022), siding (2022), water heater (2019), furnace and ac (2017), and roof (2013). *Seller is offering a $5000 closing credit to the buyer for replacement of second story flooring- pick what you want!* Come see it today!
Zillow last checked: 8 hours ago
Listing updated: June 20, 2025 at 02:21pm
Listing courtesy of:
Ashley Arzer 224-699-5002,
Redfin Corporation
Bought with:
Michael Graff
Compass
Source: MRED as distributed by MLS GRID,MLS#: 12351213
Facts & features
Interior
Bedrooms & bathrooms
- Bedrooms: 4
- Bathrooms: 3
- Full bathrooms: 3
Primary bedroom
- Features: Flooring (Carpet), Bathroom (Full)
- Level: Second
- Area: 440 Square Feet
- Dimensions: 20X22
Bedroom 2
- Features: Flooring (Carpet)
- Level: Second
- Area: 121 Square Feet
- Dimensions: 11X11
Bedroom 3
- Features: Flooring (Carpet)
- Level: Second
- Area: 143 Square Feet
- Dimensions: 13X11
Bedroom 4
- Features: Flooring (Carpet)
- Level: Second
- Area: 143 Square Feet
- Dimensions: 11X13
Bonus room
- Features: Flooring (Carpet)
- Level: Second
- Area: 150 Square Feet
- Dimensions: 10X15
Den
- Features: Flooring (Hardwood)
- Level: Main
- Area: 121 Square Feet
- Dimensions: 11X11
Dining room
- Features: Flooring (Hardwood)
- Level: Main
- Area: 180 Square Feet
- Dimensions: 12X15
Family room
- Features: Flooring (Hardwood)
- Level: Main
- Area: 480 Square Feet
- Dimensions: 20X24
Kitchen
- Features: Kitchen (Eating Area-Table Space, Island, Pantry-Closet), Flooring (Ceramic Tile)
- Level: Main
- Area: 330 Square Feet
- Dimensions: 22X15
Laundry
- Features: Flooring (Ceramic Tile)
- Level: Main
- Area: 49 Square Feet
- Dimensions: 7X7
Living room
- Features: Flooring (Hardwood)
- Level: Main
- Area: 396 Square Feet
- Dimensions: 22X18
Sun room
- Features: Flooring (Hardwood)
- Level: Main
- Area: 231 Square Feet
- Dimensions: 21X11
Heating
- Natural Gas, Forced Air
Cooling
- Central Air
Appliances
- Included: Double Oven, Microwave, Dishwasher, Refrigerator, Washer, Dryer, Disposal, Cooktop, Range Hood, Humidifier
- Laundry: Main Level, Gas Dryer Hookup, In Unit, Sink
Features
- Cathedral Ceiling(s), 1st Floor Full Bath, Walk-In Closet(s)
- Flooring: Hardwood
- Windows: Screens
- Basement: Unfinished,Full
Interior area
- Total structure area: 0
- Total interior livable area: 3,600 sqft
Property
Parking
- Total spaces: 2
- Parking features: Asphalt, Garage Door Opener, On Site, Garage Owned, Attached, Garage
- Attached garage spaces: 2
- Has uncovered spaces: Yes
Accessibility
- Accessibility features: No Disability Access
Features
- Stories: 2
- Patio & porch: Porch
Lot
- Size: 0.45 Acres
Details
- Parcel number: 06013050680000
- Special conditions: None
- Other equipment: Ceiling Fan(s), Sump Pump
Construction
Type & style
- Home type: SingleFamily
- Property subtype: Single Family Residence
Materials
- Vinyl Siding
Condition
- New construction: No
- Year built: 2000
Utilities & green energy
- Electric: Circuit Breakers
- Sewer: Public Sewer
- Water: Public
Community & neighborhood
Security
- Security features: Carbon Monoxide Detector(s)
Community
- Community features: Park, Lake, Curbs, Sidewalks, Street Lights, Street Paved
Location
- Region: Lindenhurst
- Subdivision: Country Place
HOA & financial
HOA
- Has HOA: Yes
- HOA fee: $300 annually
- Services included: Other
Other
Other facts
- Listing terms: VA
- Ownership: Fee Simple w/ HO Assn.
Price history
| Date | Event | Price |
|---|---|---|
| 6/20/2025 | Sold | $499,900+0.2%$139/sqft |
Source: | ||
| 5/5/2025 | Contingent | $499,000$139/sqft |
Source: | ||
| 5/2/2025 | Listed for sale | $499,000+63.3%$139/sqft |
Source: | ||
| 1/3/2001 | Sold | $305,500$85/sqft |
Source: Public Record Report a problem | ||
Public tax history
| Year | Property taxes | Tax assessment |
|---|---|---|
| 2023 | $14,316 -17% | $147,563 +13.2% |
| 2022 | $17,246 +2.3% | $130,379 +0.8% |
| 2021 | $16,851 -0.1% | $129,377 +11.2% |
Find assessor info on the county website
Neighborhood: 60046
Nearby schools
GreatSchools rating
- 7/10Millburn Central SchoolGrades: PK-5Distance: 2 mi
- 8/10Millburn Middle SchoolGrades: 6-8Distance: 2 mi
- 10/10Grayslake North High SchoolGrades: 9-12Distance: 2.5 mi
Schools provided by the listing agent
- Elementary: Millburn C C School
- Middle: Millburn C C School
- High: Grayslake North High School
- District: 24
Source: MRED as distributed by MLS GRID. This data may not be complete. We recommend contacting the local school district to confirm school assignments for this home.
Get a cash offer in 3 minutes
Find out how much your home could sell for in as little as 3 minutes with a no-obligation cash offer.
Estimated market value$545,500
Get a cash offer in 3 minutes
Find out how much your home could sell for in as little as 3 minutes with a no-obligation cash offer.
Estimated market value
$545,500



