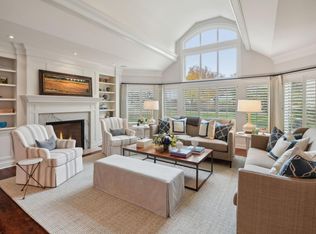Closed
Zestimate®
$2,015,000
490 Old Long Lake Rd, Wayzata, MN 55391
4beds
6,031sqft
Single Family Residence
Built in 1989
0.42 Acres Lot
$2,015,000 Zestimate®
$334/sqft
$7,142 Estimated rent
Home value
$2,015,000
$1.87M - $2.16M
$7,142/mo
Zestimate® history
Loading...
Owner options
Explore your selling options
What's special
Discover this beautifully reimagined home at 490 Old Long Lake Road, set on a private, landscaped 0.42-acre lot just minutes from downtown Wayzata. Following a full-scale remodel in 2017/18, the residence blends timeless design with modern function across 6,031 finished square feet.
The main level boasts a soaring great room with 14-foot ceilings and walls of windows, filling the home with natural light. The spacious primary suite features built-ins, a fireplace, spa-like bath, and generous closet space. Also on the main: a chef’s kitchen, formal dining, sunroom, library/office, and convenient laundry center.
Upstairs, two large junior suites provide comfort and privacy. The walkout lower level is designed for entertaining—featuring a family room, wine cellar, 4th bedroom and bath, rec room, sauna, and extensive storage.
Outdoor living is equally impressive with newly designed terraces and patios, gardens, an outdoor fireplace, and serene views backing up to 3.7 acres of HOA woods. Additional highlights include a whole-house sound system and a heated 3-car garage with epoxy floors and EV charging.
A rare opportunity at a newly reduced price in a highly sought-after neighborhood on an Orono Schools Bus Route—just steps to Wayzata Country Club, Luce Line Trail, Wood-Rill Nature Area, Long Lake, beaches, and more.
Zillow last checked: 8 hours ago
Listing updated: November 10, 2025 at 08:41am
Listed by:
Scott Stabeck 612-747-5863,
Coldwell Banker Realty,
Candice W Stabeck 612-987-4801
Bought with:
John M MacKany
Edina Realty, Inc.
Source: NorthstarMLS as distributed by MLS GRID,MLS#: 6718491
Facts & features
Interior
Bedrooms & bathrooms
- Bedrooms: 4
- Bathrooms: 6
- Full bathrooms: 2
- 3/4 bathrooms: 2
- 1/2 bathrooms: 2
Bedroom 1
- Level: Main
- Area: 416 Square Feet
- Dimensions: 26x16
Bedroom 2
- Level: Upper
- Area: 192 Square Feet
- Dimensions: 16x12
Bedroom 3
- Level: Upper
- Area: 182 Square Feet
- Dimensions: 14x13
Bedroom 4
- Level: Lower
- Area: 304 Square Feet
- Dimensions: 19x16
Dining room
- Level: Main
- Area: 208 Square Feet
- Dimensions: 16x13
Family room
- Level: Lower
- Area: 736 Square Feet
- Dimensions: 32x23
Informal dining room
- Level: Main
- Area: 132 Square Feet
- Dimensions: 12x11
Kitchen
- Level: Main
- Area: 384 Square Feet
- Dimensions: 24x16
Library
- Level: Main
- Area: 204 Square Feet
- Dimensions: 17x12
Living room
- Level: Main
- Area: 546 Square Feet
- Dimensions: 26x21
Recreation room
- Level: Lower
- Area: 380 Square Feet
- Dimensions: 20x19
Sun room
- Level: Main
- Area: 216 Square Feet
- Dimensions: 18x12
Other
- Level: Lower
- Area: 48 Square Feet
- Dimensions: 8x6
Heating
- Forced Air
Cooling
- Central Air
Appliances
- Included: Cooktop, Dishwasher, Disposal, Dryer, Exhaust Fan, Humidifier, Water Filtration System, Water Osmosis System, Microwave, Range, Washer, Water Softener Owned
Features
- Basement: Block,Daylight,Drain Tiled,Finished
- Number of fireplaces: 4
- Fireplace features: Family Room, Gas, Living Room, Primary Bedroom, Wood Burning
Interior area
- Total structure area: 6,031
- Total interior livable area: 6,031 sqft
- Finished area above ground: 4,227
- Finished area below ground: 1,804
Property
Parking
- Total spaces: 3
- Parking features: Attached, Driveway - Other Surface, Electric Vehicle Charging Station(s), Heated Garage
- Attached garage spaces: 3
- Has uncovered spaces: Yes
Accessibility
- Accessibility features: None
Features
- Levels: Two
- Stories: 2
- Patio & porch: Patio, Terrace
- Fencing: Other,Partial
Lot
- Size: 0.42 Acres
- Dimensions: 47 x 223 x 149 x 184
- Features: Irregular Lot, Many Trees
Details
- Foundation area: 3214
- Parcel number: 3611823340010
- Zoning description: Residential-Single Family
Construction
Type & style
- Home type: SingleFamily
- Property subtype: Single Family Residence
Materials
- Brick/Stone, Stucco, Block, Frame
- Roof: Shake,Age Over 8 Years
Condition
- Age of Property: 36
- New construction: No
- Year built: 1989
Utilities & green energy
- Gas: Natural Gas
- Sewer: City Sewer/Connected
- Water: Well
Community & neighborhood
Location
- Region: Wayzata
- Subdivision: Summit Station
HOA & financial
HOA
- Has HOA: Yes
- HOA fee: $3,000 annually
- Services included: Other
- Association name: Self Managed
- Association phone: 612-544-9991
Price history
| Date | Event | Price |
|---|---|---|
| 11/7/2025 | Sold | $2,015,000-3.8%$334/sqft |
Source: | ||
| 9/10/2025 | Pending sale | $2,095,000$347/sqft |
Source: | ||
| 8/25/2025 | Price change | $2,095,000-12.2%$347/sqft |
Source: | ||
| 6/4/2025 | Listed for sale | $2,385,000+109.2%$395/sqft |
Source: | ||
| 7/31/2017 | Sold | $1,140,000-4.6%$189/sqft |
Source: | ||
Public tax history
Tax history is unavailable.
Find assessor info on the county website
Neighborhood: 55391
Nearby schools
GreatSchools rating
- 8/10Gleason Lake Elementary SchoolGrades: K-5Distance: 1.7 mi
- 8/10Wayzata West Middle SchoolGrades: 6-8Distance: 0.9 mi
- 10/10Wayzata High SchoolGrades: 9-12Distance: 4.6 mi
Get a cash offer in 3 minutes
Find out how much your home could sell for in as little as 3 minutes with a no-obligation cash offer.
Estimated market value
$2,015,000
