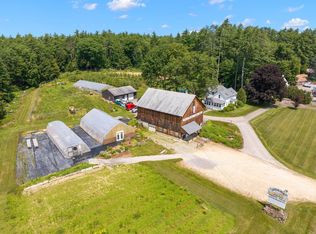This home has had a great start and is now looking for a happy ending! The exterior work has been completed, so bring your creative eye and get started on this blank canvas. Home was completely brought down to the studs, new framing throughout for 4 BR's and 3 BA, new roof, new septic, new windows and doors, new siding, just bring your tools and ideas to finish this house and make it a home. Large detached commercial style garage with an additional attached 1 car garage. Beautiful country setting on 5+ acres of pasture land and woods on a quiet scenic road, close to the lakes and within 30 mins of Concord. Agents please see complete list of improvements. Home being sold "as-is" and needs to be completed. CASH BUYERS ONLY.
This property is off market, which means it's not currently listed for sale or rent on Zillow. This may be different from what's available on other websites or public sources.
