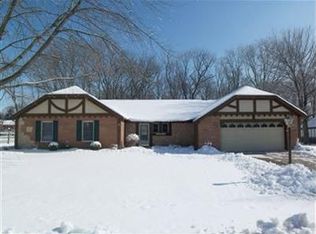Sold for $416,000
$416,000
490 Queensgate Rd, Springboro, OH 45066
5beds
2,057sqft
Single Family Residence
Built in 1980
0.39 Acres Lot
$426,100 Zestimate®
$202/sqft
$2,689 Estimated rent
Home value
$426,100
$383,000 - $473,000
$2,689/mo
Zestimate® history
Loading...
Owner options
Explore your selling options
What's special
Welcome to this meticulously cared-for 5-bedroom, 3-full-bathroom tri-level home nestled in the desirable Royal Springs Estates subdivision in Springboro. This residence has been thoughtfully updated and maintained over the last three years, offering the perfect blend of modern conveniences and timeless charm.
Step inside to find stunning new LVP flooring throughout the main level, creating a warm, inviting atmosphere. The kitchen is a chef's dream with brand-new appliances (2024), perfect for preparing meals or entertaining guests. Enjoy the convenience of recessed lighting on both the main level and in the basement, enhancing the homes ambiance.
This home also features several important updates, including a new front door (2023), a new roof (2023), and hot water heater (2022) ensuring peace of mind for years to come. The HVAC system, installed in 2020, provides efficient climate control for year-round comfort.
Outside, enjoy a fully fenced-in backyard, ideal for pets or simply relaxing in privacy. The home's location in Royal Springs Estates offers a quiet neighborhood while still being close to shopping, dining, and Springboro School District.
This property is truly a must-see! Schedule your tour today!
Zillow last checked: 8 hours ago
Listing updated: June 23, 2025 at 10:12am
Listed by:
Joel Ferguson (937)684-2367,
NavX Realty, LLC
Bought with:
Stephanie Barr, 2014000779
Coldwell Banker Heritage
Source: DABR MLS,MLS#: 934182 Originating MLS: Dayton Area Board of REALTORS
Originating MLS: Dayton Area Board of REALTORS
Facts & features
Interior
Bedrooms & bathrooms
- Bedrooms: 5
- Bathrooms: 3
- Full bathrooms: 3
Primary bedroom
- Level: Second
- Dimensions: 16 x 15
Bedroom
- Level: Main
- Dimensions: 10 x 9
Bedroom
- Level: Second
- Dimensions: 14 x 11
Bedroom
- Level: Second
- Dimensions: 12 x 10
Bedroom
- Level: Lower
- Dimensions: 10 x 10
Entry foyer
- Level: Main
- Dimensions: 7 x 6
Family room
- Level: Main
- Dimensions: 19 x 15
Kitchen
- Level: Main
- Dimensions: 18 x 12
Living room
- Level: Main
- Dimensions: 20 x 12
Recreation
- Level: Lower
- Dimensions: 21 x 16
Utility room
- Level: Lower
- Dimensions: 10 x 10
Heating
- Electric, Heat Pump
Cooling
- Central Air, Whole House Fan
Appliances
- Included: Microwave, Refrigerator
Features
- Walk-In Closet(s)
- Windows: Double Pane Windows, Insulated Windows
- Basement: Walk-Out Access
Interior area
- Total structure area: 2,057
- Total interior livable area: 2,057 sqft
Property
Parking
- Total spaces: 2
- Parking features: Attached, Garage, Two Car Garage
- Attached garage spaces: 2
Features
- Levels: Three Or More,Multi/Split
Lot
- Size: 0.39 Acres
Details
- Parcel number: 04153770020
- Zoning: Residential
- Zoning description: Residential
Construction
Type & style
- Home type: SingleFamily
- Property subtype: Single Family Residence
Materials
- Brick, Vinyl Siding
Condition
- Year built: 1980
Utilities & green energy
- Water: Public
- Utilities for property: Sewer Available, Water Available
Community & neighborhood
Location
- Region: Springboro
- Subdivision: Royal Spgs Estate
Price history
| Date | Event | Price |
|---|---|---|
| 6/20/2025 | Sold | $416,000+1.5%$202/sqft |
Source: | ||
| 5/18/2025 | Pending sale | $409,900$199/sqft |
Source: | ||
| 5/17/2025 | Contingent | $409,900$199/sqft |
Source: | ||
| 5/15/2025 | Listed for sale | $409,900+20.6%$199/sqft |
Source: | ||
| 2/21/2023 | Listing removed | -- |
Source: BHHS broker feed Report a problem | ||
Public tax history
| Year | Property taxes | Tax assessment |
|---|---|---|
| 2024 | $3,690 +20.5% | $94,490 +31.3% |
| 2023 | $3,063 +15.6% | $71,940 +0% |
| 2022 | $2,651 +7.5% | $71,935 |
Find assessor info on the county website
Neighborhood: 45066
Nearby schools
GreatSchools rating
- 7/10Springboro Intermediate SchoolGrades: 6Distance: 1.9 mi
- 9/10Springboro High SchoolGrades: 9-12Distance: 3.1 mi
- NAClearcreek Elementary SchoolGrades: PK-1Distance: 2.1 mi
Schools provided by the listing agent
- District: Springboro
Source: DABR MLS. This data may not be complete. We recommend contacting the local school district to confirm school assignments for this home.
Get a cash offer in 3 minutes
Find out how much your home could sell for in as little as 3 minutes with a no-obligation cash offer.
Estimated market value$426,100
Get a cash offer in 3 minutes
Find out how much your home could sell for in as little as 3 minutes with a no-obligation cash offer.
Estimated market value
$426,100
