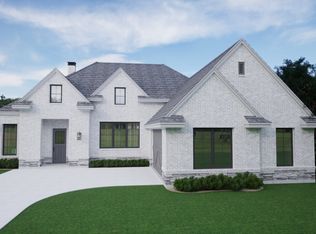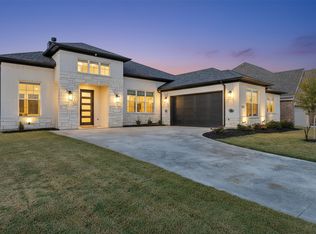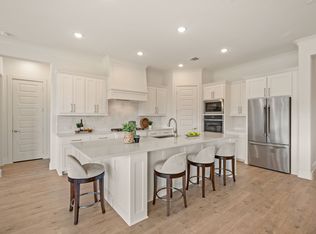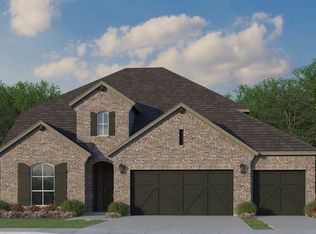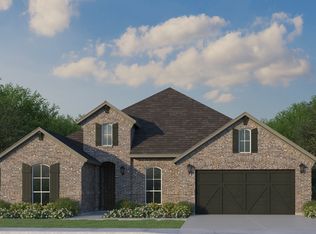490 Windchase Dr, Haslet, TX 76052
What's special
- 45 days |
- 240 |
- 18 |
Zillow last checked: 8 hours ago
Listing updated: 21 hours ago
Mey-Ling Pauri 0616016 214-714-7464,
Ultima Real Estate
Travel times
Schedule tour
Open house
Facts & features
Interior
Bedrooms & bathrooms
- Bedrooms: 4
- Bathrooms: 3
- Full bathrooms: 3
Primary bedroom
- Features: Dual Sinks, En Suite Bathroom, Separate Shower, Walk-In Closet(s)
- Level: First
- Dimensions: 16 x 13
Bedroom
- Features: Walk-In Closet(s)
- Level: First
- Dimensions: 12 x 12
Bedroom
- Features: Walk-In Closet(s)
- Level: First
- Dimensions: 12 x 12
Bedroom
- Level: First
- Dimensions: 12 x 12
Dining room
- Level: First
- Dimensions: 13 x 12
Game room
- Level: First
- Dimensions: 14 x 11
Kitchen
- Features: Built-in Features, Granite Counters, Kitchen Island, Pantry
- Level: First
- Dimensions: 19 x 10
Living room
- Features: Fireplace
- Level: First
- Dimensions: 20 x 16
Office
- Level: First
- Dimensions: 14 x 11
Heating
- Natural Gas
Cooling
- Central Air, Ceiling Fan(s)
Appliances
- Included: Dishwasher, Disposal, Gas Range, Microwave
Features
- Decorative/Designer Lighting Fixtures, Double Vanity, Granite Counters, Kitchen Island, Pantry, Cable TV, Walk-In Closet(s)
- Flooring: Carpet, Ceramic Tile, Laminate
- Has basement: No
- Number of fireplaces: 2
- Fireplace features: Family Room, Outside
Interior area
- Total interior livable area: 2,662 sqft
Video & virtual tour
Property
Parking
- Total spaces: 3
- Parking features: Door-Single, Tandem
- Attached garage spaces: 3
Features
- Levels: One
- Stories: 1
- Pool features: None
Lot
- Size: 9,374.11 Square Feet
- Dimensions: 9375 sq ft
Details
- Parcel number: 42821442
Construction
Type & style
- Home type: SingleFamily
- Architectural style: Traditional,Detached
- Property subtype: Single Family Residence
Materials
- Brick, Rock, Stone
- Foundation: Slab
- Roof: Composition
Condition
- New construction: Yes
- Year built: 2025
Details
- Builder name: Our Country Homes
Utilities & green energy
- Sewer: Public Sewer
- Water: Public
- Utilities for property: Electricity Connected, Natural Gas Available, Sewer Available, Separate Meters, Water Available, Cable Available
Community & HOA
Community
- Subdivision: LeTara
HOA
- Has HOA: Yes
- Services included: All Facilities, Association Management, Maintenance Grounds
- HOA fee: $725 annually
- HOA name: Property Managment Group
- HOA phone: 817-337-1221
Location
- Region: Haslet
Financial & listing details
- Price per square foot: $216/sqft
- Tax assessed value: $45,000
- Annual tax amount: $729
- Date on market: 11/5/2025
- Cumulative days on market: 134 days
- Electric utility on property: Yes
About the community
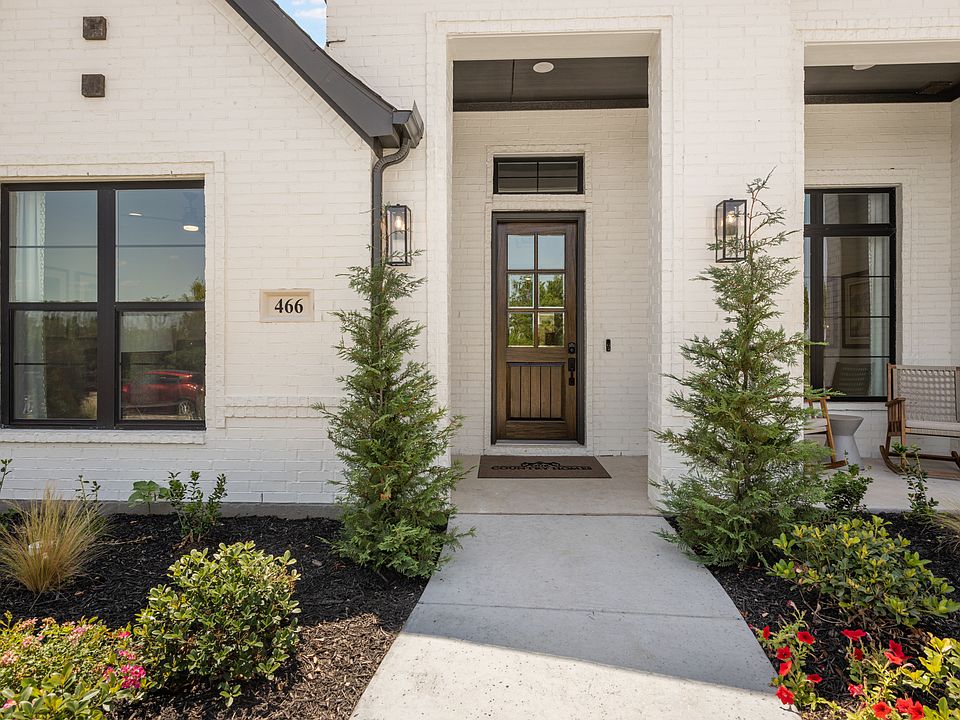
Source: Our Country Homes
1 home in this community
Available homes
| Listing | Price | Bed / bath | Status |
|---|---|---|---|
Current home: 490 Windchase Dr | $575,000 | 4 bed / 3 bath | Available |
Source: Our Country Homes
Contact agent
By pressing Contact agent, you agree that Zillow Group and its affiliates, and may call/text you about your inquiry, which may involve use of automated means and prerecorded/artificial voices. You don't need to consent as a condition of buying any property, goods or services. Message/data rates may apply. You also agree to our Terms of Use. Zillow does not endorse any real estate professionals. We may share information about your recent and future site activity with your agent to help them understand what you're looking for in a home.
Learn how to advertise your homesEstimated market value
$573,100
$544,000 - $602,000
$2,882/mo
Price history
| Date | Event | Price |
|---|---|---|
| 11/13/2025 | Price change | $575,000-1.8%$216/sqft |
Source: NTREIS #21105262 | ||
| 5/22/2025 | Price change | $585,750+0%$220/sqft |
Source: | ||
| 4/23/2025 | Listed for sale | $585,500$220/sqft |
Source: | ||
Public tax history
| Year | Property taxes | Tax assessment |
|---|---|---|
| 2024 | $2,384 | $45,000 -35.7% |
| 2023 | -- | $70,000 +106.6% |
| 2022 | $2,352 | $33,889 |
Find assessor info on the county website
Monthly payment
Neighborhood: 76052
Nearby schools
GreatSchools rating
- 8/10Haslet Elementary SchoolGrades: PK-5Distance: 0.7 mi
- 6/10CW Worthington Middle SchoolGrades: 6-8Distance: 0.6 mi
- 7/10V R Eaton High SchoolGrades: 9-12Distance: 2.5 mi
Schools provided by the MLS
- Elementary: Haslet
- Middle: Wilson
- High: Eaton
- District: Northwest ISD
Source: NTREIS. This data may not be complete. We recommend contacting the local school district to confirm school assignments for this home.


