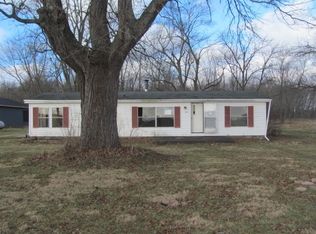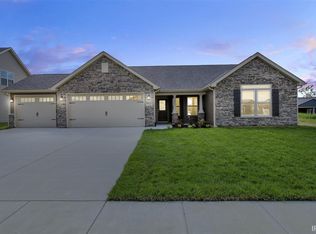Closed
$355,000
4900 Burton Rd, Westpoint, IN 47992
3beds
1,739sqft
Single Family Residence
Built in 2000
2 Acres Lot
$359,300 Zestimate®
$--/sqft
$1,827 Estimated rent
Home value
$359,300
$316,000 - $406,000
$1,827/mo
Zestimate® history
Loading...
Owner options
Explore your selling options
What's special
Charming 3-bed, 2-bath home on 2 acres in West Point, featuring a fully fenced 1/2-acre backyard. The open-concept floor plan showcases a living room with new vinyl plank flooring and ceramic tile in the kitchen and entryway. Enjoy cathedral ceilings, a split-bedroom layout, tiled garden tub, all new windows and patio door, and walk-in closets. Additional perks include a storage shed, fire pit, and peaceful, quiet surroundings—all within a convenient distance to local amenities. A perfect blend of comfort and tranquility!
Zillow last checked: 8 hours ago
Listing updated: June 11, 2025 at 07:48am
Listed by:
Stephanie McKinley 317-473-2717,
Raeco Realty
Bought with:
Reagan Geswein, RB21000040
Lafayette Listing Realty LLC
Source: IRMLS,MLS#: 202513236
Facts & features
Interior
Bedrooms & bathrooms
- Bedrooms: 3
- Bathrooms: 2
- Full bathrooms: 2
- Main level bedrooms: 3
Bedroom 1
- Level: Main
Bedroom 2
- Level: Main
Kitchen
- Level: Main
- Area: 209
- Dimensions: 19 x 11
Living room
- Level: Main
- Area: 450
- Dimensions: 25 x 18
Heating
- Forced Air, Propane Tank Rented
Cooling
- Central Air, Ceiling Fan(s)
Appliances
- Included: Disposal, Dishwasher, Microwave, Refrigerator, Washer, Dryer-Gas, Gas Range, Gas Water Heater, Water Softener Owned
- Laundry: Main Level
Features
- Cathedral Ceiling(s), Walk-In Closet(s), Laminate Counters, Eat-in Kitchen, Soaking Tub, Open Floorplan, Split Br Floor Plan, Double Vanity, Tub and Separate Shower, Tub/Shower Combination, Main Level Bedroom Suite
- Flooring: Carpet, Laminate, Vinyl, Ceramic Tile
- Windows: Double Pane Windows, ENERGY STAR Qualified Windows, Triple Pane Windows, Blinds
- Basement: Crawl Space
- Has fireplace: No
- Fireplace features: None
Interior area
- Total structure area: 1,739
- Total interior livable area: 1,739 sqft
- Finished area above ground: 1,739
- Finished area below ground: 0
Property
Parking
- Total spaces: 2
- Parking features: Attached, Garage Door Opener, Concrete
- Attached garage spaces: 2
- Has uncovered spaces: Yes
Features
- Levels: One
- Stories: 1
- Patio & porch: Patio
- Exterior features: Fire Pit
- Fencing: Full,Wood
Lot
- Size: 2 Acres
- Features: Level, Few Trees, 0-2.9999, Rural, Landscaped
Details
- Additional structures: Shed
- Parcel number: 790943530011.000028
Construction
Type & style
- Home type: SingleFamily
- Architectural style: Ranch
- Property subtype: Single Family Residence
Materials
- Brick, Vinyl Siding
- Roof: Asphalt,Shingle
Condition
- New construction: No
- Year built: 2000
Utilities & green energy
- Sewer: Septic Tank
- Water: Well
Green energy
- Energy efficient items: Windows
Community & neighborhood
Security
- Security features: Carbon Monoxide Detector(s), Smoke Detector(s)
Location
- Region: Westpoint
- Subdivision: None
Other
Other facts
- Listing terms: Cash,Conventional,FHA,USDA Loan,VA Loan
Price history
| Date | Event | Price |
|---|---|---|
| 6/9/2025 | Sold | $355,000-4.1% |
Source: | ||
| 4/17/2025 | Listed for sale | $370,000+148.5% |
Source: | ||
| 4/22/2010 | Sold | $148,900-3.9% |
Source: | ||
| 3/14/2010 | Price change | $154,900-0.1%$89/sqft |
Source: Erin Romanski #9944001 Report a problem | ||
| 10/17/2009 | Price change | $155,000-3.1%$89/sqft |
Source: Cathy Russell Team Real Estate #9940853 Report a problem | ||
Public tax history
| Year | Property taxes | Tax assessment |
|---|---|---|
| 2024 | $1,510 +7.1% | $265,300 +14.9% |
| 2023 | $1,410 +15.1% | $230,800 +13.6% |
| 2022 | $1,225 +16.2% | $203,100 +12.3% |
Find assessor info on the county website
Neighborhood: 47992
Nearby schools
GreatSchools rating
- 7/10Mintonye Elementary SchoolGrades: K-5Distance: 7.7 mi
- 5/10Southwestern Middle SchoolGrades: 6-8Distance: 7.6 mi
- 9/10Mccutcheon High SchoolGrades: 9-12Distance: 8.5 mi
Schools provided by the listing agent
- Elementary: Mintonye
- Middle: Southwestern
- High: Mc Cutcheon
- District: Tippecanoe School Corp.
Source: IRMLS. This data may not be complete. We recommend contacting the local school district to confirm school assignments for this home.

Get pre-qualified for a loan
At Zillow Home Loans, we can pre-qualify you in as little as 5 minutes with no impact to your credit score.An equal housing lender. NMLS #10287.

