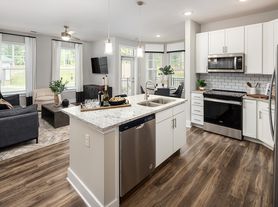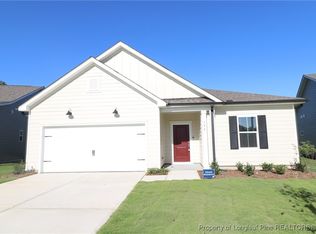FANTASTIC single-family house located in the most convenient location on a CUL DE SAC HOMESITE! Open floor plan with covered back patio offers a little bit of everything!
This 5-bedroom home will fit the needs of many with its flexible spaces! First floor includes a grand 2-story foyer, formal dining room with coffered ceiling, study with French doors & a GUEST BEDROOM with adjacent full bath. Entertaining is a breeze in the open concept DESIGNER KITCHEN featuring Quartz counters with island & corner pantry, White Cabinets, GASCOOKTOP with microwave above vented out & combo wall ovens. Kitchen opens to eat-in dining & oversized family room complete with gas fireplace. Upstairs you can find a huge, enclosed rec room space perfect for game/movie night & 3 additional guest bedrooms, one of which features a private bath! The spacious primary bedroom has tray ceiling, ensuite bathed in opulence with tiled shower, tile surround soaking tub with luxury frosted privacy window, & separate water closet.
This community sits near Exit 540 and is home to hospitals, country clubs, neighborhood parks, grocery stores, and public schools. Minutes away to Costco and enjoy the local delicacies in the Raleigh downtown that's a 15-minute drive-down.
Minimum credit score is 600 plus, verifiable combined monthly net income of least 3 times rent. Pet fee is $299 per pet which is one time & non-refundable. The Security deposit is due at the time of lease signing and first month's rent is due at the time of move in.
House for rent
$3,295/mo
4900 Dayflower Ln, Raleigh, NC 27603
5beds
3,456sqft
Price may not include required fees and charges.
Single family residence
Available now
Cats, small dogs OK
Central air
In unit laundry
Attached garage parking
Forced air
What's special
Gas fireplaceEnclosed rec room spaceTray ceilingDesigner kitchenTiled showerLuxury frosted privacy windowOversized family room
- 40 days |
- -- |
- -- |
Travel times
Looking to buy when your lease ends?
Consider a first-time homebuyer savings account designed to grow your down payment with up to a 6% match & 3.83% APY.
Facts & features
Interior
Bedrooms & bathrooms
- Bedrooms: 5
- Bathrooms: 4
- Full bathrooms: 4
Heating
- Forced Air
Cooling
- Central Air
Appliances
- Included: Dishwasher, Dryer, Freezer, Microwave, Oven, Refrigerator, Washer
- Laundry: In Unit
Features
- Flooring: Carpet, Hardwood, Tile
Interior area
- Total interior livable area: 3,456 sqft
Video & virtual tour
Property
Parking
- Parking features: Attached
- Has attached garage: Yes
- Details: Contact manager
Features
- Exterior features: Heating system: Forced Air
Details
- Parcel number: 0689460620
Construction
Type & style
- Home type: SingleFamily
- Property subtype: Single Family Residence
Community & HOA
Location
- Region: Raleigh
Financial & listing details
- Lease term: 1 Year
Price history
| Date | Event | Price |
|---|---|---|
| 8/31/2025 | Listed for rent | $3,295$1/sqft |
Source: Zillow Rentals | ||
| 8/30/2025 | Listing removed | $3,295$1/sqft |
Source: Zillow Rentals | ||
| 8/22/2025 | Price change | $3,295-2.9%$1/sqft |
Source: Zillow Rentals | ||
| 8/18/2025 | Price change | $3,395-2.9%$1/sqft |
Source: Zillow Rentals | ||
| 8/16/2025 | Listed for rent | $3,495$1/sqft |
Source: Zillow Rentals | ||

