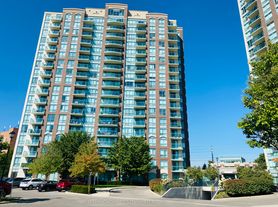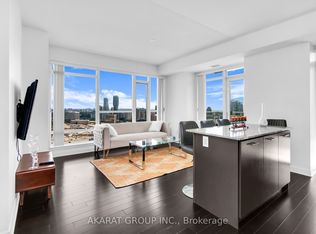Spacious, bright, beautifully maintained and thoughtfully furnished 950sf corner unit available for mid-term or standard lease. Situated at treetop-level, the unit's large windows overlook lush greenery and serene park space, creating a bright, private and tranquil retreat. Inside, an upgraded, carpet-free split bedroom design offers ideal privacy and ample living space. The primary bedroom is generously sized and includes a custom walk-in closet and 4-pc ensuite. The second bedroom is versatile - currently furnished with a bunk bed (negotiable) but equally suitable as a home office, nursery or guest room. The kitchen features ample cabinetry and pantry space and is sizeable enough for a 4pc dining table. Building amenities include 24-hour security, an indoor pool, fitness centre, party rooms w/ billiards tables and a terrace w/ shared bbqs. Unbeatable location across from Erin Mills Town Centre, Credit Valley Hospital, and near to hwy access and top-rated schools.
Apartment for rent
C$3,150/mo
4900 Glen Erin Dr #304, Mississauga, ON L5M 7S2
2beds
Price may not include required fees and charges.
Apartment
Available now
No pets
Air conditioner, central air
In unit laundry
1 Parking space parking
Natural gas, forced air, fireplace
What's special
Corner unitLarge windowsOverlook lush greenerySerene park spaceSplit bedroom designIdeal privacyAmple living space
- 22 days |
- -- |
- -- |
Travel times
Looking to buy when your lease ends?
Consider a first-time homebuyer savings account designed to grow your down payment with up to a 6% match & 3.83% APY.
Facts & features
Interior
Bedrooms & bathrooms
- Bedrooms: 2
- Bathrooms: 2
- Full bathrooms: 2
Heating
- Natural Gas, Forced Air, Fireplace
Cooling
- Air Conditioner, Central Air
Appliances
- Included: Dryer, Washer
- Laundry: In Unit, In-Suite Laundry
Features
- Storage, Walk In Closet
- Has fireplace: Yes
- Furnished: Yes
Property
Parking
- Total spaces: 1
- Details: Contact manager
Features
- Exterior features: Balcony, Bicycle storage, Bike Storage, Building Insurance included in rent, Concierge, Concierge/Security, Exercise Room, Gym, Heating included in rent, Heating system: Forced Air, Heating: Gas, Hospital, In-Suite Laundry, Indoor Pool, Library, Lot Features: Hospital, Library, Park, Public Transit, Place Of Worship, School Bus Route, Open Balcony, Park, Parking included in rent, Peel, Pets - No, Place Of Worship, Privacy, Public Transit, Recreation Facility included in rent, School Bus Route, Security Gate, Security Guard, Storage, View Type: Park/Greenbelt, View Type: Trees/Woods, Visitor Parking, Walk In Closet, Water included in rent, Year Round Living
Construction
Type & style
- Home type: Apartment
- Property subtype: Apartment
Utilities & green energy
- Utilities for property: Water
Building
Management
- Pets allowed: No
Community & HOA
Community
- Features: Fitness Center, Pool
HOA
- Amenities included: Fitness Center, Pool
Location
- Region: Mississauga
Financial & listing details
- Lease term: Contact For Details
Price history
Price history is unavailable.
Neighborhood: L5M
There are 4 available units in this apartment building

