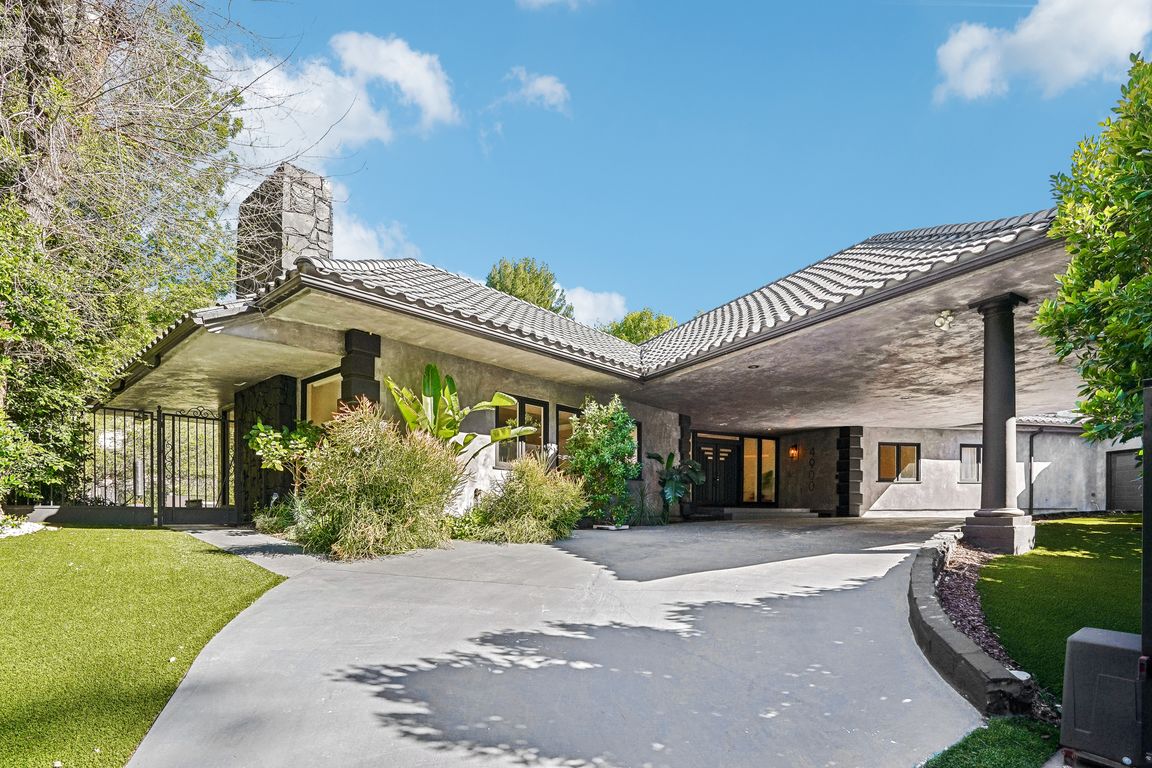Open: Sun 1pm-4pm

For salePrice cut: $51K (10/13)
$2,199,000
5beds
3,806sqft
4900 Queen Victoria Rd, Woodland Hills, CA 91364
5beds
3,806sqft
Residential, single family residence
Built in 1959
0.53 Acres
2 Attached garage spaces
$578 price/sqft
$200 annually HOA fee
What's special
Heated poolMotorized coverPrivate retreatUpdated single-story homeCircular drivewaySpa-like en-suite bathDual walk-in closets
This mid-century modern gem offers the perfect blend of style, comfort, and privacy. A striking circular driveway welcomes you to this beautifully updated single-story home. Step inside to an open, light-filled layout where floor-to-ceiling windows showcase stunning views of the private backyard. Elegant birch wood and white oak flooring flow throughout, ...
- 126 days |
- 1,696 |
- 114 |
Source: CLAW,MLS#: 25540223
Travel times
Living Room
Kitchen
Bedroom
Zillow last checked: 8 hours ago
Listing updated: November 27, 2025 at 05:41pm
Listed by:
Mystoura Afolabi DRE # 01515906 310-409-5650,
Beverly and Company, Inc. 323-410-0848
Source: CLAW,MLS#: 25540223
Facts & features
Interior
Bedrooms & bathrooms
- Bedrooms: 5
- Bathrooms: 4
- Full bathrooms: 3
- 1/2 bathrooms: 1
Rooms
- Room types: Breakfast Area, Dining Area, Entry, Living Room, Patio Open, Walk-In Closet
Bedroom
- Features: Walk-In Closet(s)
Bathroom
- Features: Dual Entry (Jack & Jill) Bath
Kitchen
- Features: Counter Top, Stone Counters
Heating
- Central, Fireplace(s)
Cooling
- Air Conditioning, Central Air
Appliances
- Included: Oven, Gas Oven, Gas Cooktop, Dishwasher, Range/Oven, Refrigerator, Washer, Dryer, Water Heater Unit
- Laundry: Laundry Closet
Features
- Wet Bar, Open Floorplan, Turnkey, Breakfast Area, Dining Area
- Flooring: Tile, Wood
- Number of fireplaces: 2
- Fireplace features: Living Room
- Common walls with other units/homes: Detached/No Common Walls
Interior area
- Total structure area: 3,806
- Total interior livable area: 3,806 sqft
Video & virtual tour
Property
Parking
- Total spaces: 6
- Parking features: Driveway, Garage - 2 Car, Private Garage, Garage Is Attached, Driveway Gate
- Attached garage spaces: 2
- Uncovered spaces: 4
Features
- Levels: One
- Stories: 1
- Entry location: Main Level
- Patio & porch: Patio, Concrete Slab
- Has private pool: Yes
- Pool features: Heated, Lap, Pool Cover, Private
- Spa features: None
- Fencing: Fenced,Fenced Yard
- Has view: Yes
- View description: Tree Top, Pool, Trees/Woods
- Has water view: Yes
Lot
- Size: 0.53 Acres
- Dimensions: 135 x 172
- Features: Single Lot, BLM/National Forest, Cul-De-Sac
Details
- Additional structures: Cabana
- Parcel number: 2175015036
- Zoning: LARA
- Special conditions: Standard
Construction
Type & style
- Home type: SingleFamily
- Architectural style: Mid-Century
- Property subtype: Residential, Single Family Residence
Condition
- Updated/Remodeled
- Year built: 1959
Community & HOA
Community
- Security: Carbon Monoxide Detector(s), Card/Code Access, Smoke Detector(s)
HOA
- Has HOA: Yes
- HOA fee: $200 annually
Location
- Region: Woodland Hills
Financial & listing details
- Price per square foot: $578/sqft
- Tax assessed value: $2,329,351
- Annual tax amount: $28,466
- Date on market: 7/29/2025