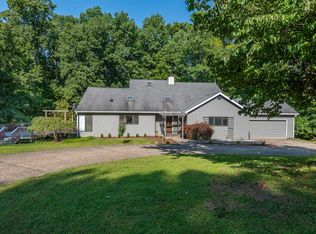WELCOME TO 4900 INVERNESS WOODS ROAD...If you have ever dreamed of finding a luxurious and peaceful sanctuary away from workaday hustle and bustle, yet with convenient access to shopping areas, schools,campus, and Lake Monroe, then this custom-built California ranch style estate home, offering both privacy and convenience may be the house of your dreams.OVERVIEW: Located in a unique neighborhood of quality homes, surrounded by open spaces and woods, this home offers a stunning range of amenities, all planned with meticulous attention to detail, and maintained in first class condition. From the lush landscaping to the custom cabinetry, from the sumptuous master suite to the elegant gazebo and its all-season covered spa- you, your family and guests will feel cosseted in comfort, living the good life in harmony with the natural beauty of the setting. From the art glass of the front door to the spacious luxury of the living areas and bedrooms and the handsomely appointed kitchen, this 3,40
This property is off market, which means it's not currently listed for sale or rent on Zillow. This may be different from what's available on other websites or public sources.

